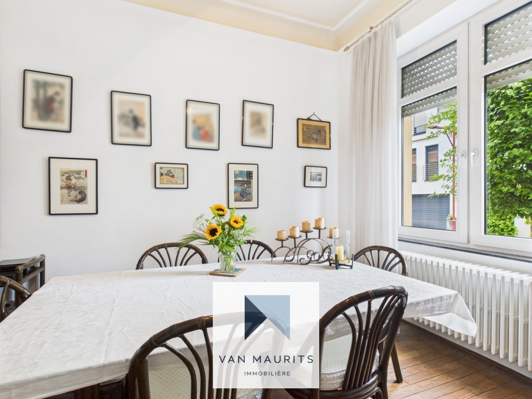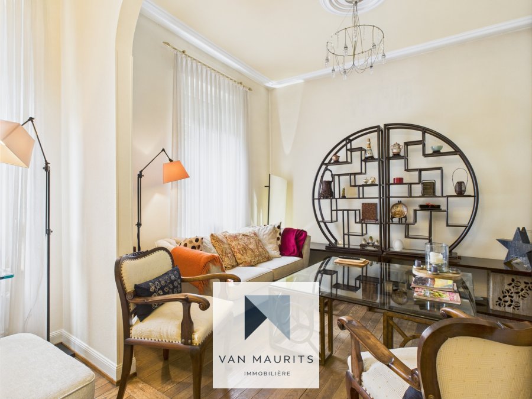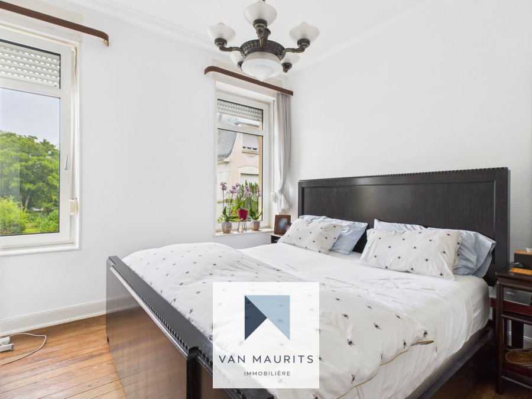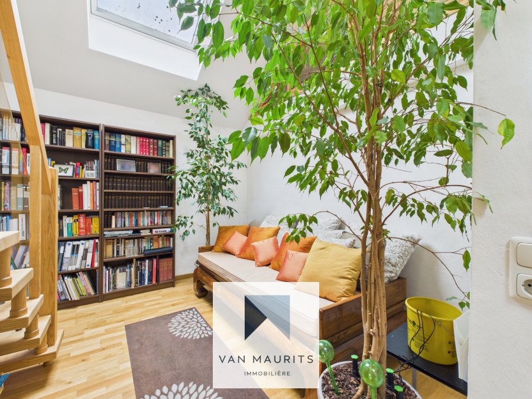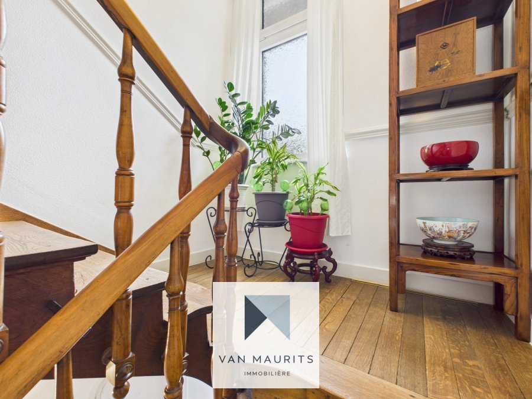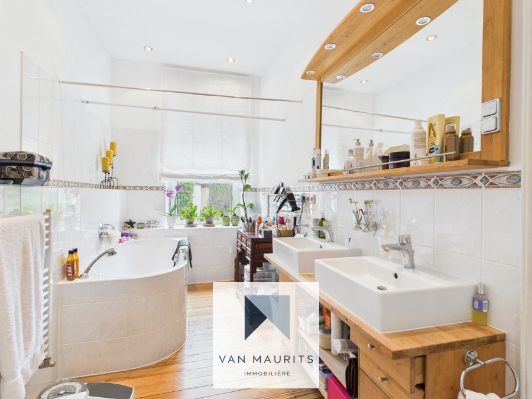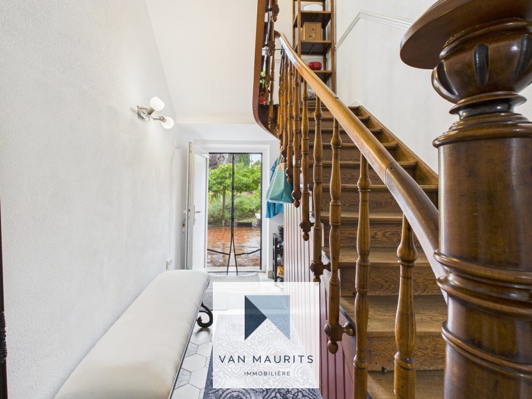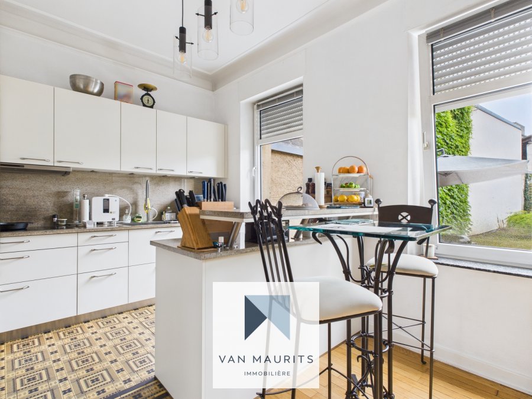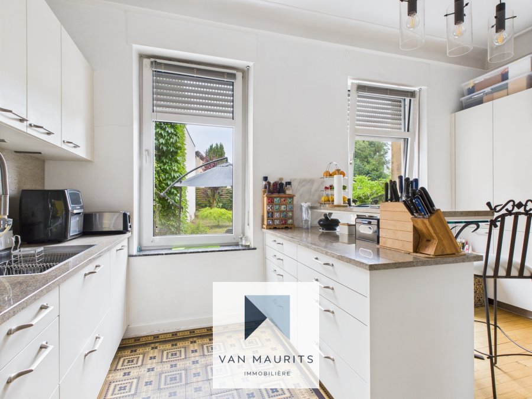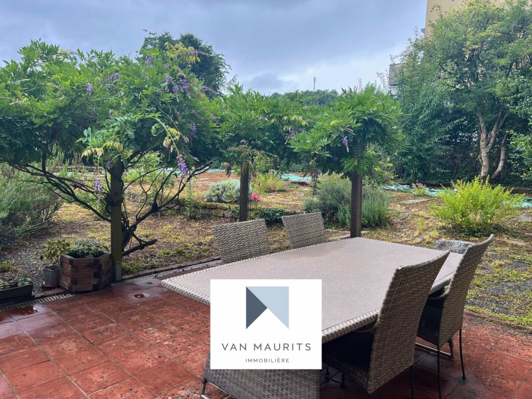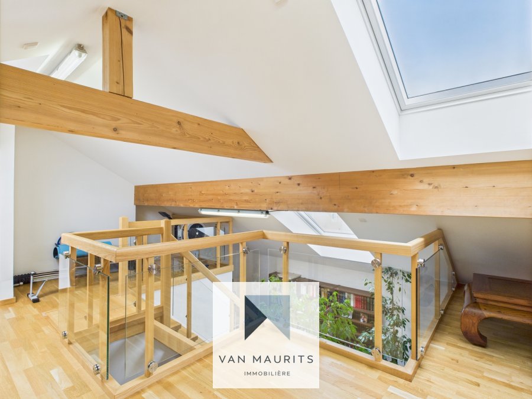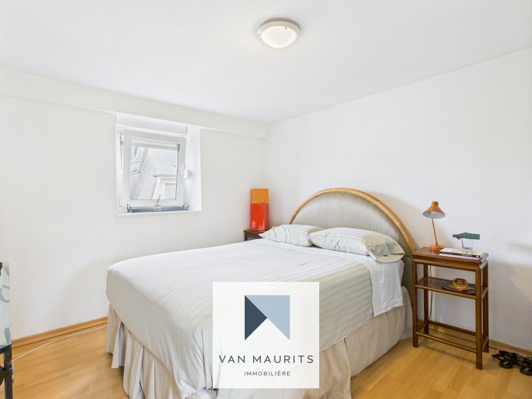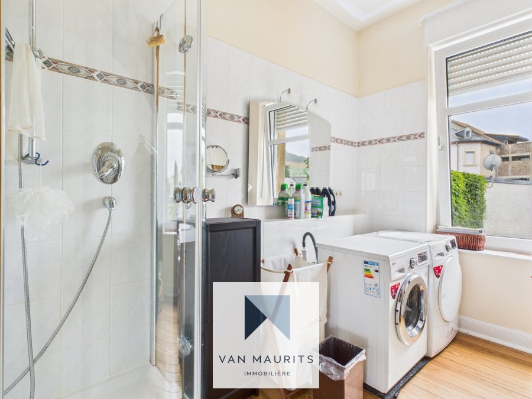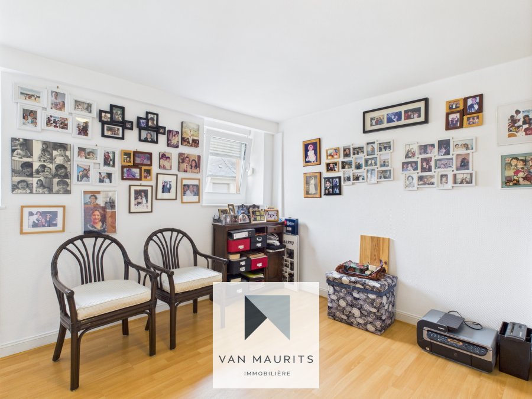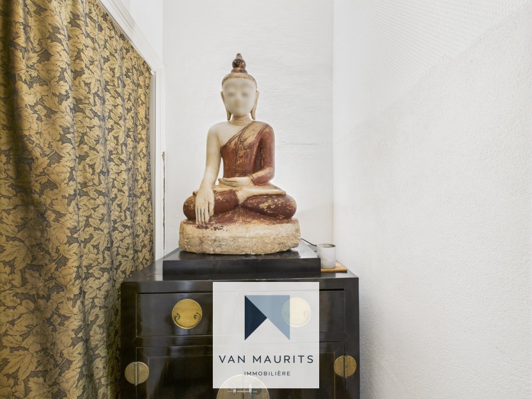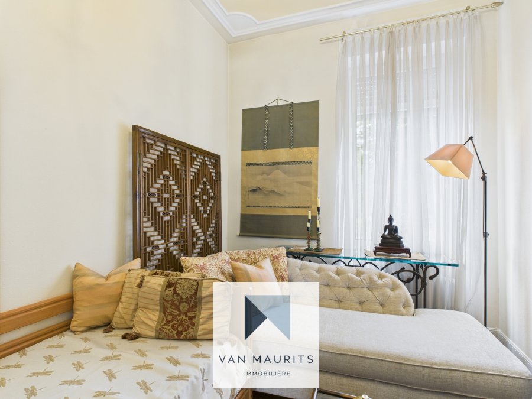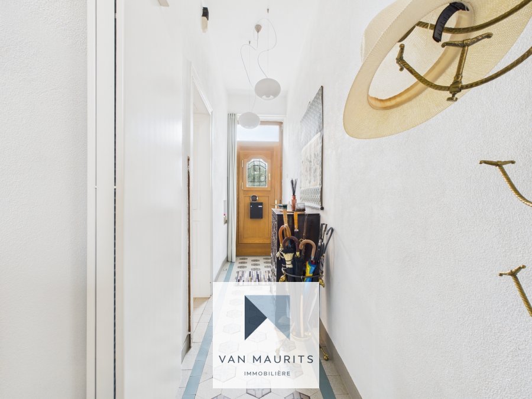
Maison de maître à vendre 5 chambres à Wasserbillig
- Référence : 5278
- Type : Maison de maître
- Chambres : 5
- Salle de bain : 1
- Salle de douche : 1
- Surface habitable : +/-256 m2
- Superficie terrain : +/- 6,78 ares
- Prix de vente : 1 550 000 €
- Année de construction : 1914
- Disponibilité : à convenir
Classe énergétique
IP
Classe d'isolation thermique
IP
Description
Spacious Character Home for Sale in Wasserbillig ? Fully Renovated, Move-In ReadyLocated in the heart of Wasserbillig, this beautifully renovated house offers a rare combination of historical charm and modern comfort.
Originally built in 1914 and fully renovated in 2015, the property provides generous living spaces both indoors and outdoors, ideal for family life or those seeking extra room to work or entertain.
With a total area of 296 m² on a 678 m² fenced plot, the house is surrounded by mature trees, creating a peaceful and private setting ? all while being just steps from shops, a shopping centre, schools, daycare, restaurants, public transport, and direct access to the A1 motorway.
On the ground floor, the house welcomes you with an entry hall (13m² ), a fully equipped kitchen of 17 m², fitted with high-quality Siemens and AEG appliances.
Adjacent to the kitchen is a living room of 23 m² and a 14 m² dining room, providing both comfort and flexibility. This level also offers a guest WC (2 m²).
On the same level, in a separate building there are two storage rooms (9 m² and 3 m²), and a spacious garage of 42 m².
The first floor features a landing (3m²), one bright bedroom (15m²), a generous 18 m² dressing, a 9 m² bathroom, a shower room of 10m² and an office (13m²).
On the second floor, there are two additional bedrooms (15 m² and 13 m²), a storage room (17m²) and a shower room with WC (4m²).
On the third floor there is a charming 42 m² lounge area.
In addition to the generous living space there are additional undeveloped areas above the garage (the two current storage rooms) and adjacent/above the dressing room on the first floor that can be converted into a 3-4 bedroom duplex apartment.
For investors, the property can be converted into 4 separate units with the required 1.5 parking per unit as required by the commune. The garden is big enough to accommodate additional parking and to offer the ground floor apartments with outside space.
The basement level includes a hall of 15 m², a technical room of 11 m², and three cellars (15 m², 11 m², and 7 m²), offering excellent storage solutions or potential for a wine cellar or workshop.
The attic has also been converted and insulated, adding further space and value to the home.
This exceptional property in Wasserbillig offers everything for comfortable modern living in a tranquil environment, yet remains close to all essential amenities.
Contact:
Juha Ahonen
+352 661 249 476
juha@vanmaurits.lu
Grande maison de caractère à vendre à Wasserbillig ? Rénovée avec soin, prête à emménager
Au cœur de Wasserbillig, cette magnifique demeure allie le charme de l'ancien à tout le confort moderne.
Construite à l'origine en 1914 et entièrement rénovée en 2015, elle offre de généreux volumes intérieurs et extérieurs, parfaitement adaptés à la vie de famille, au télétravail ou à la réception.
Implantée sur un terrain clos de 678 m² arboré, la maison développe une surface totale de 296 m².
Elle bénéficie d'un environnement calme et intime, tout en étant à proximité immédiate des commerces, d'un centre commercial, des écoles, crèches, restaurants, transports publics et de l'autoroute A1.
Le rez-de-chaussée comprend un hall d'entrée accueillant de 13 m², une cuisine entièrement équipée de 17 m² avec électroménager haut de gamme Siemens et AEG, un salon chaleureux de 23 m² ainsi qu'une salle à manger de 14 m². Un WC invités complète ce niveau.
À ce niveau également, dans un bâtiment attenant, se trouvent deux espaces de rangement (9 m² et 3 m²) ainsi qu'un spacieux garage de 42 m².
Au premier étage, vous découvrirez un palier de 3 m², une belle chambre lumineuse de 15 m², un vaste dressing de 18 m², une salle de bain de 9 m², une salle de douche de 10 m² ainsi qu'un bureau de 13 m².
Le deuxième étage offre deux chambres supplémentaires (15 m² et 13 m²), un espace de rangement de 17 m² et une salle de douche avec WC de 4 m².
Au troisième étage, un agréable espace salon de 42 m² apporte un charme particulier à l'ensemble.
Au-delà de ses volumes généreux, la maison présente également des surfaces encore aménageables, notamment au-dessus du garage et à proximité du dressing, permettant la création d'un duplex indépendant de 3 à 4 chambres.
Pour les investisseurs, le bien peut être transformé en quatre unités distinctes, en respectant les normes locales d'urbanisme, notamment l'exigence de 1,5 place de stationnement par unité.
Le jardin peut facilement accueillir des stationnements supplémentaires et offrir un espace extérieur privatif aux logements du rez-de-chaussée.
Le sous-sol comprend un hall de 15 m², un local technique de 11 m², ainsi que trois caves (15 m², 11 m² et 7 m²), idéales pour le stockage, une cave à vin ou un atelier.
Les combles ont également été isolés et aménagés, apportant un espace de vie supplémentaire.
Cette propriété rare à Wasserbillig offre un cadre de vie paisible, de beaux volumes et une accessibilité optimale à toutes les commodités.
Contact :
Juha Ahonen
+352 661 249 476
juha@vanmaurits.lu
Großzügiges Charakterhaus in Wasserbillig ? Vollständig renoviert und bezugsfertig
Im Zentrum von Wasserbillig gelegen, verbindet dieses stilvolle Anwesen historischen Charme mit modernem Wohnkomfort.
Das Haus wurde ursprünglich im Jahr 1914 erbaut und 2015 mit viel Sorgfalt komplett renoviert.
Es bietet großzügige Wohnflächen, sowohl im Innen- als auch im Außenbereich ? ideal für Familien, Homeoffice oder geselliges Wohnen.
Auf einem 678 m² großen, eingezäunten Grundstück bietet die Immobilie eine Gesamtfläche von 296 m².
Umgeben von altem Baumbestand genießen Sie hier Ruhe und Privatsphäre, ohne auf eine zentrale Lage verzichten zu müssen: Einkaufsmöglichkeiten, ein Shoppingcenter, Schulen, Kindergärten, Restaurants, öffentliche Verkehrsmittel sowie die direkte Anbindung an die A1 sind bequem zu Fuß erreichbar.
Im Erdgeschoss empfängt Sie ein einladender Eingangsbereich von 13 m².
Die moderne Küche mit hochwertigen Siemens- und AEG-Geräten misst 17 m² und grenzt an das gemütliche Wohnzimmer mit 23 m² sowie ein separates Esszimmer mit 14 m².
Ein Gäste-WC (2 m²) rundet das Raumangebot auf dieser Etage ab.
In einem angrenzenden Nebengebäude befinden sich zwei praktische Abstellräume (9 m² und 3 m²) sowie eine großzügige Garage mit 42 m² Fläche.
Das Obergeschoss umfasst einen Flur (3 m²), ein helles Schlafzimmer (15 m²), ein großzügiges Ankleidezimmer (18 m²), ein Badezimmer (9 m²), eine separate Dusche (10 m²) sowie ein Büro mit 13 m² ? ideal zum Arbeiten von zu Hause.
Im zweiten Obergeschoss stehen zwei weitere Schlafzimmer (15 m² und 13 m²), ein Abstellraum (17 m²) sowie ein Duschbad mit WC (4 m²) zur Verfügung.
Ein besonderes Highlight ist das charmante Dachgeschoss mit einem großzügigen Loungebereich von 42 m² ? ein Rückzugsort mit besonderem Flair.
Zusätzliche Ausbaureserven bieten sich oberhalb der Garage und angrenzend an das Ankleidezimmer ? hier könnte beispielsweise eine eigenständige 3- bis 4-Zimmer-Maisonettewohnung entstehen.
Für Investoren besteht die Möglichkeit, das Gebäude in vier separate Wohneinheiten umzuwandeln.
Die Gemeinde erlaubt dies unter der Voraussetzung von 1,5 Stellplätzen pro Einheit ? der Garten bietet ausreichend Platz für zusätzliche Parkmöglichkeiten sowie private Außenflächen für Erdgeschosswohnungen.
Im Untergeschoss befinden sich ein Flur (15 m²), ein Technikraum (11 m²) sowie drei Keller (15 m², 11 m² und 7 m²) ? perfekt für Stauraum, Weinkeller oder Hobbyraum. Auch der Dachboden wurde bereits isoliert und ausgebaut, was den Wohnwert weiter steigert.
Diese besondere Immobilie in Wasserbillig vereint modernen Wohnkomfort mit großzügigem Raumangebot in ruhiger Lage ? und das nur wenige Schritte von allen Annehmlichkeiten entfernt.
Kontakt:
Juha Ahonen
+352 661 249 476
juha@vanmaurits.lu
Caractéristiques
Intérieur
CuisineOui
Cuisine séparéeOui
Sanitaires
Salle de bain1
Salle de douche1
Toilette séparée1
Extérieur
Terrain6.78 ares
Jardin350 m²
Autres
GrenierOui
RénovéOui
Chauffage / climatisation
Chauffage au gazOui



