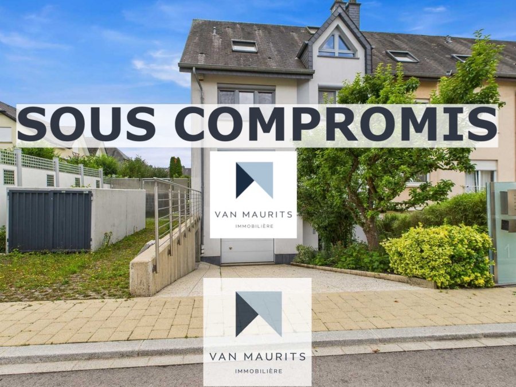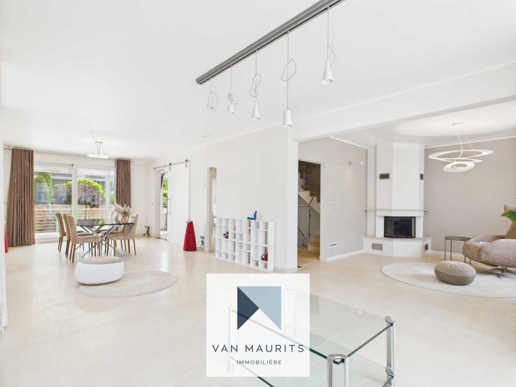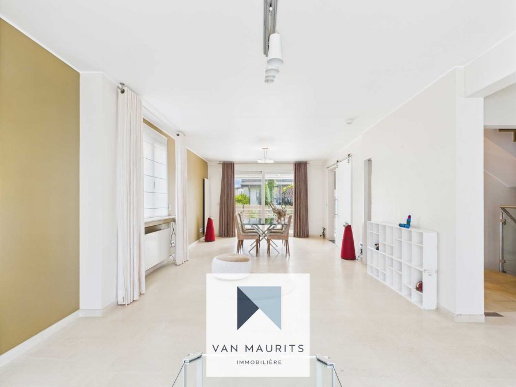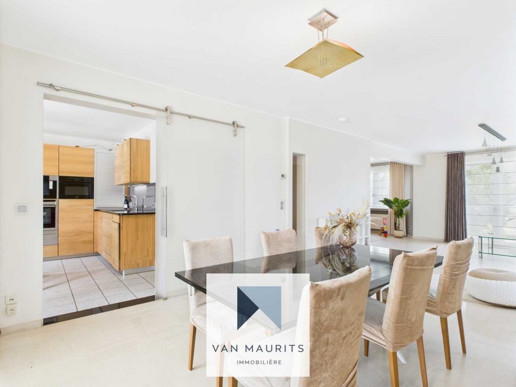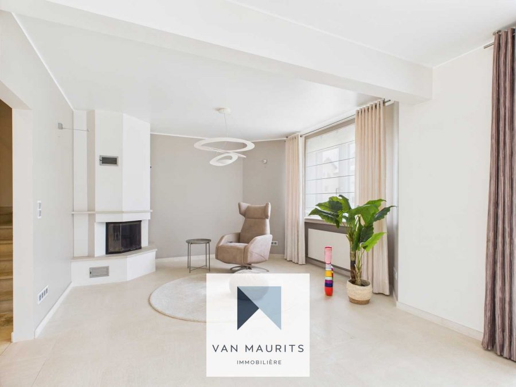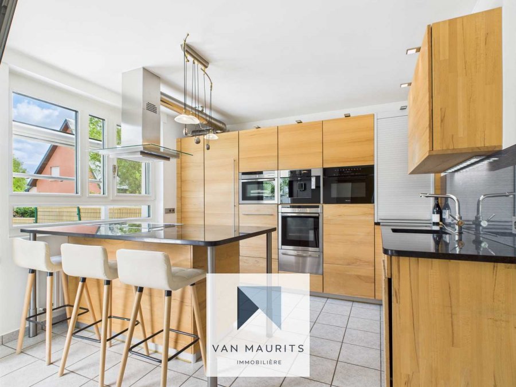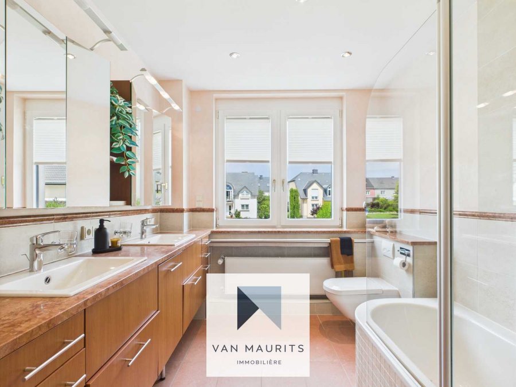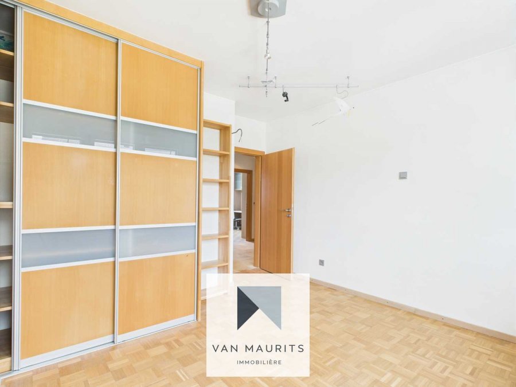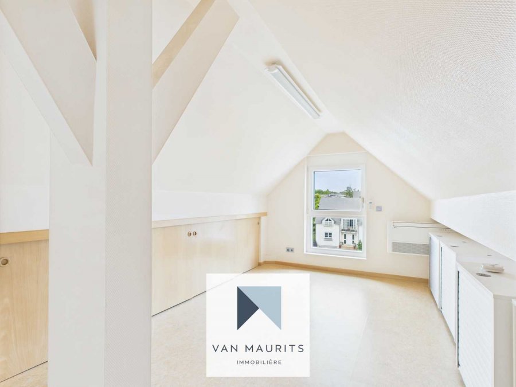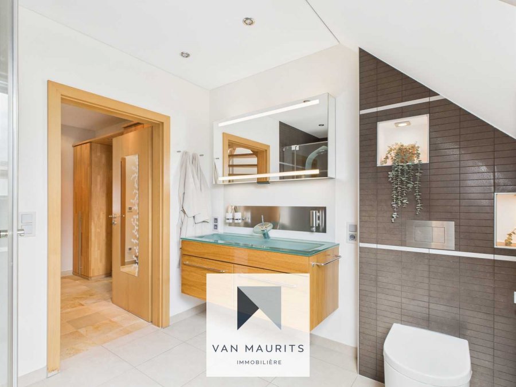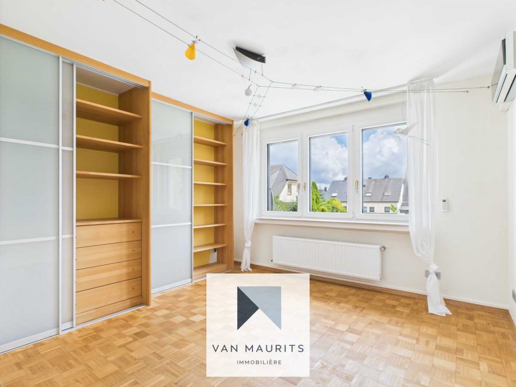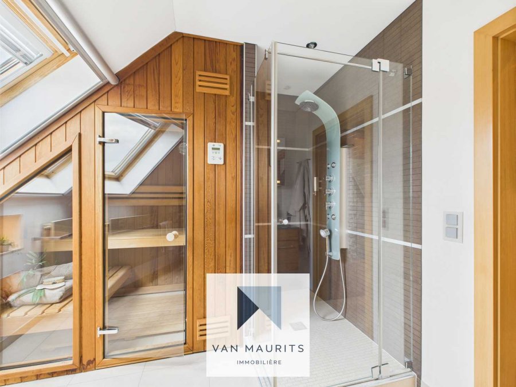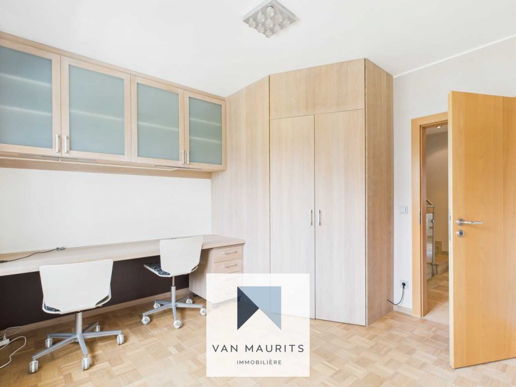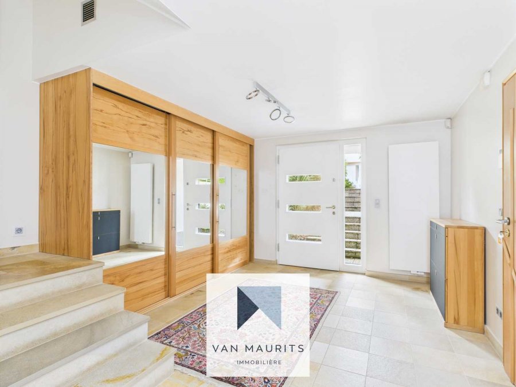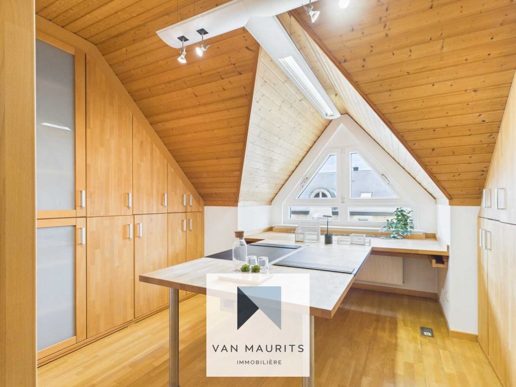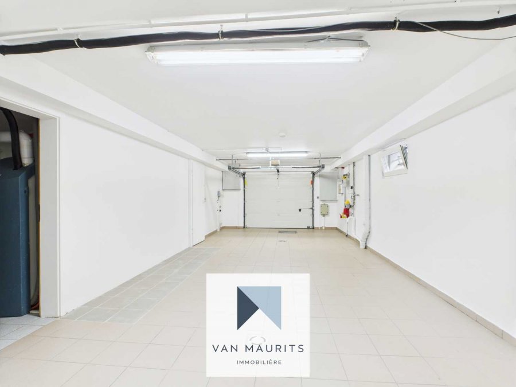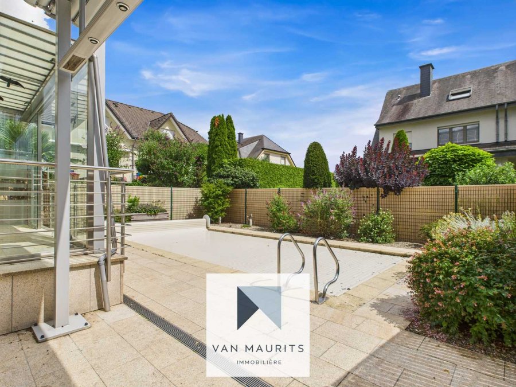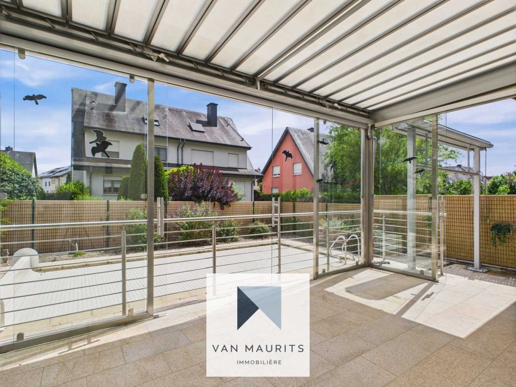
Maison mitoyenne à vendre 4 chambres à Strassen
- Référence : 5480
- Type : Maison mitoyenne
- Chambres : 4
- Salle de bain : 1
- Salle de douche : 1
- Surface habitable : +/-230 m2
- Superficie terrain : +/- 3,72 ares
- Compromis : Oui
- Prix de vente : 1 985 000 €
- Année de construction : 1991
- Disponibilité : Immédiate
Classe énergétique
C
Classe d'isolation thermique
E
Description
+++ SOUS OCOMPROMIS +++ SOUS OCOMPROMIS +++ SOUS OCOMPROMIS +++ SOUS OCOMPROMIS ++++Situated in a quiet residential area of Strassen, this contemporary house is free on three sides and was built on a 3.72 ares lot in 1991, fully renovated in 2017. With a total surface area of ± 340m², including ± 230m² of living space spread over three levels, the property is attractive due to its generous volumes bathed in natural light.
It is composed as follows:
**On the ground floor:**
- Entrance with custom cloakroom
- Garage of 40m²
- Boiler room of ± 7m² and an electrical room of ± 3m²
- Cellar of ± 8m² with the pool filtering system
- A games or sports room of ± 13m²
**On the 1st floor:**
- Living room of ± 54m² with fireplace and access to the veranda of ± 18m²
- Equipped kitchen of ± 14m²
- Separate WC
- Landing
**On the 2nd floor:**
- 3 bedrooms of ± 15, 14 and 13m²
- Bathroom of ± 7m² with bathtub, double sink, towel dryer, and WC
- Separate WC
**On the 3rd floor:**
- Parental suite of ± 36m² with custom dressing room
- Shower room of ± 8m² with shower, sauna, sink, and WC
- Office of ± 11m² with built-in wardrobes
**In the attic:**
- A space of ± 20m² fitted with custom cupboards and storage.
**Additional details:**
- House in perfect condition
- Quality materials
- Pool
- Energy performance certificate: C - E
**Responsible agent:**
Jimmy de Brabant
+352 661 167 494
jimmy@vanmaurits.lu
Caractéristiques
Intérieur
CuisineOui
Cuisine séparéeOui
Sanitaires
Salle de bain1
Salle de douche1
Toilettes séparées2
Extérieur
Terrain3.72 ares
Terrasse20 m²
Jardin200 m²
Exposition SudOui
Autres
CaveOui
GrenierOui
RénovéOui
PiscineOui
Chauffage / climatisation
Chauffage au gazOui
Panneaux solairesOui



