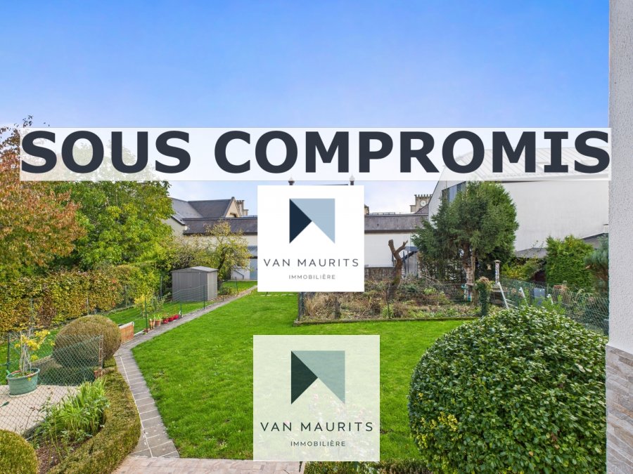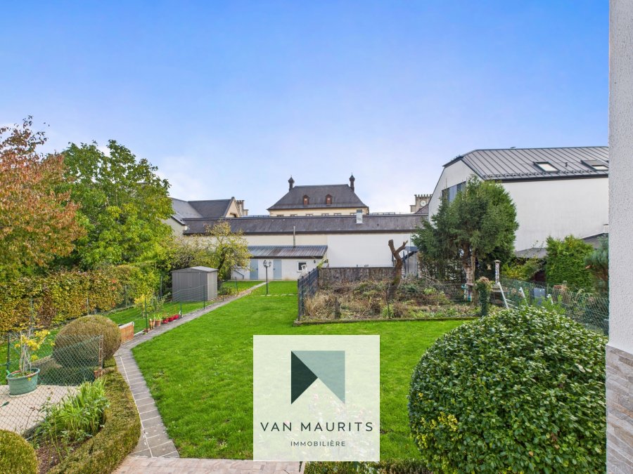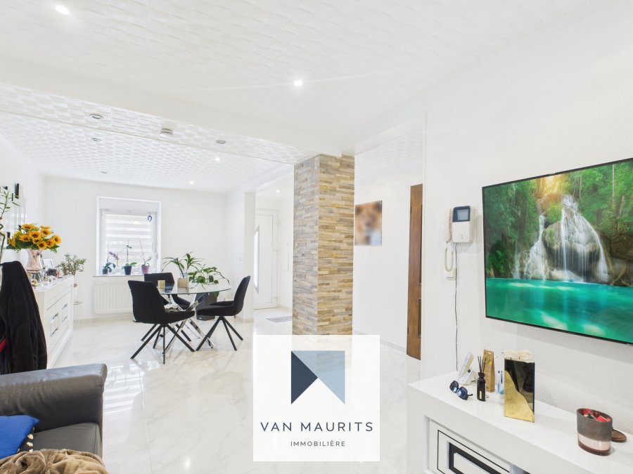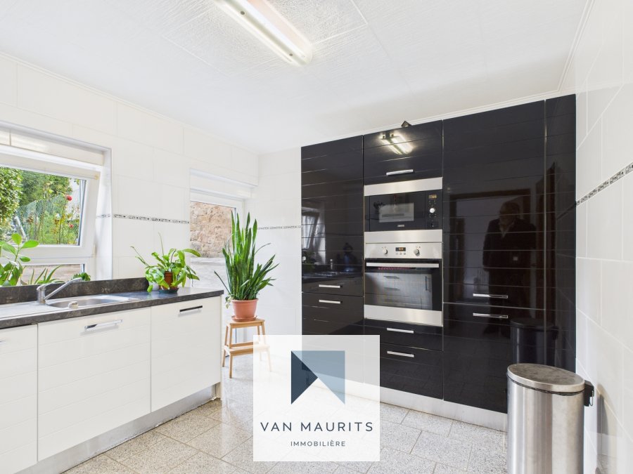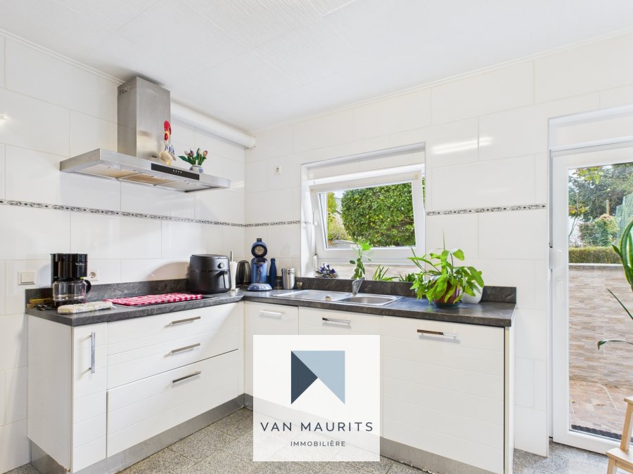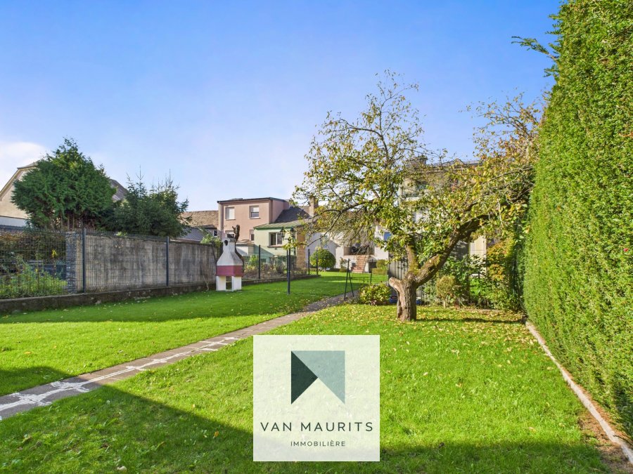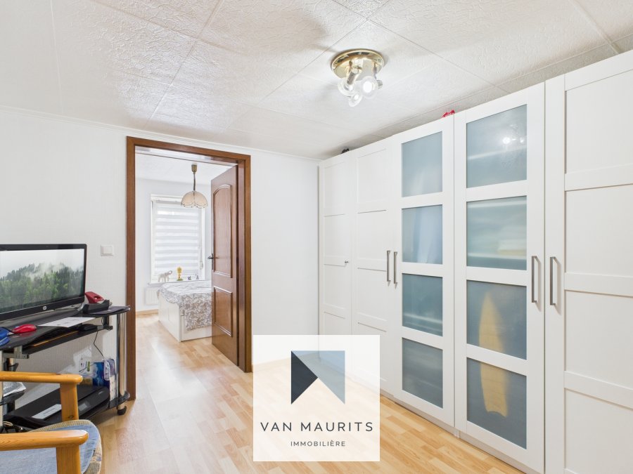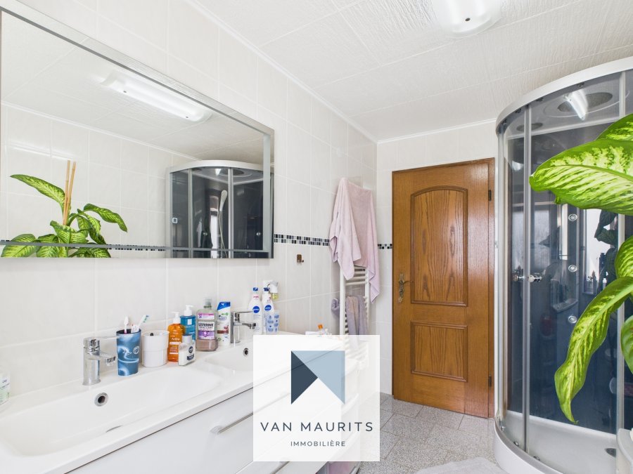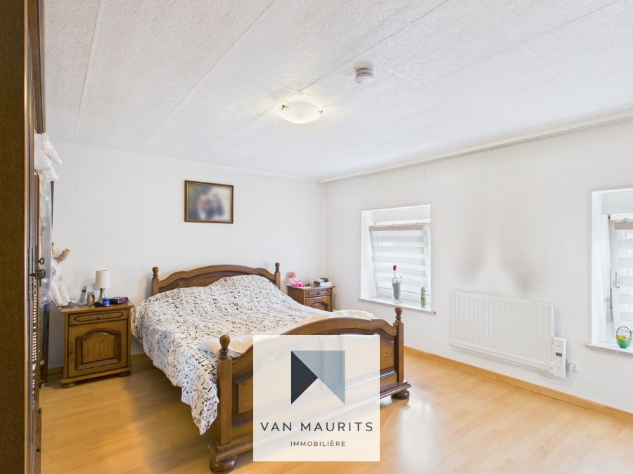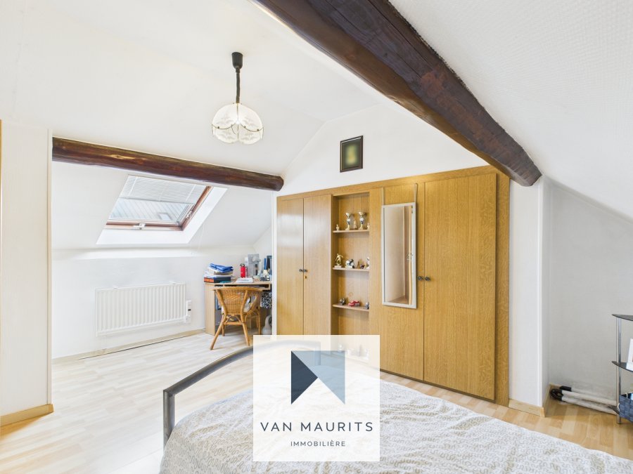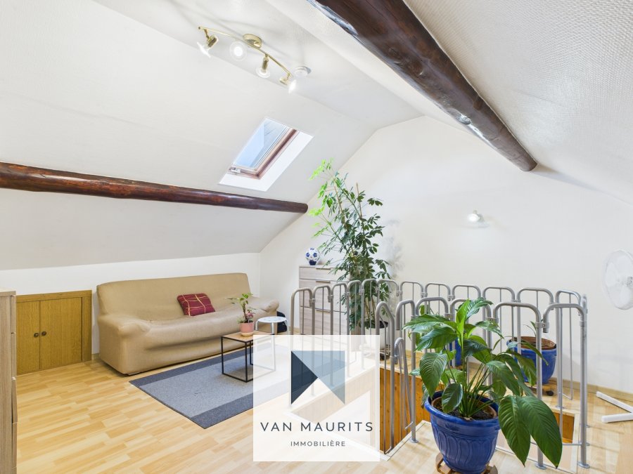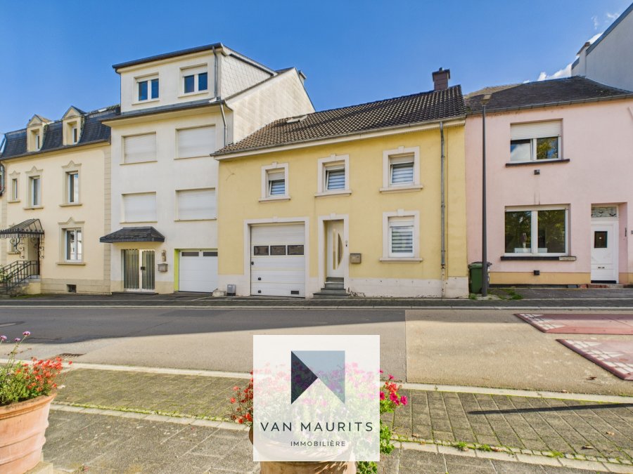
Maison mitoyenne à vendre 4 chambres à Mamer
- Référence : 5601
- Type : Maison mitoyenne
- Chambres : 4
- Salles de douche : 2
- Surface habitable : +/-156 m2
- Superficie terrain : +/- 4,22 ares
- Compromis : Oui
- Prix de vente : 949 000 €
- Année de construction : 1985
- Disponibilité : à convenir
Classe énergétique
H
Classe d'isolation thermique
H
Description
+++ SOUS COMPROMIS +++ SOUS COMPROMIS +++ SOUS COMPROMIS +++Située au cœur de Mamer, dans un quartier résidentiel calme et recherché, cette charmante maison mitoyenne offre une superficie totale d'environ 210 m², comprenant 155 m² de surface habitable. Construite en 1985 et entièrement rénovée en 2023, elle est attrayante avec ses beaux volumes, son agencement fonctionnel et son jardin orienté sud d'environ 200 m².
Composition du bien :
Rez-de-chaussée :
Hall d'entrée accueillant
Cuisine entièrement équipée et aménagée (cuisinière, four, micro-ondes, réfrigérateur, hotte, meubles de rangement, plan de travail), avec accès direct à une terrasse idéale pour les repas en extérieur
Salle à manger cosy
Salon lumineux
Salle de douche
Au fond du jardin - 2 pièces avec eau et électricité
Grand garage
1er étage :
Trois chambres
Salle de douche
Hall avec accès à une seconde terrasse, parfaitement orientée pour profiter du soleil
Grenier :
1 chambre et son palier coin salon
Extérieurs :
Jardin clos de ± 200 m², orienté sud, agrémenté d'un barbecue solide
Deux terrasses bien orientées
Confort et commodités :
Revêtements de sol : carrelage et parquet
Menuiseries PVC avec double vitrage + Velux
Chauffage électrique avec radiateurs (connexion gaz possible)
Certification énergétique : en cours
Emplacement idéal :
Située au centre de Mamer, la maison bénéficie d'une proximité immédiate avec toutes les commodités :
Écoles, garderies
Magasins, restaurants, parcs
Transports en commun (bus, train)
Accès rapide aux autoroutes
Centres et clubs sportifs
Pour plus d'informations ou pour organiser une visite, veuillez contacter :
Alexandre Apolinario
+ 352 691 28 22 14
alexandre@vanmaurits.lu
Caractéristiques
Intérieur
CuisineOui
Cuisine séparéeOui
Sanitaires
Salles de douche2
Toilette séparée1
Extérieur
Terrain4.22 ares
Terrasse13 m²
Jardin200 m²
Exposition SudOui
Autres
BuanderieOui
GrenierOui
RénovéOui
Chauffage / climatisation
Chauffage électriqueOui



