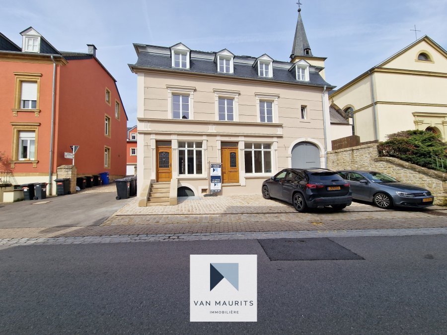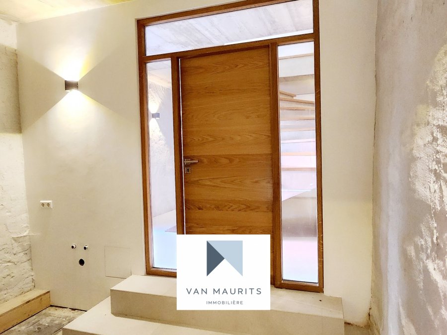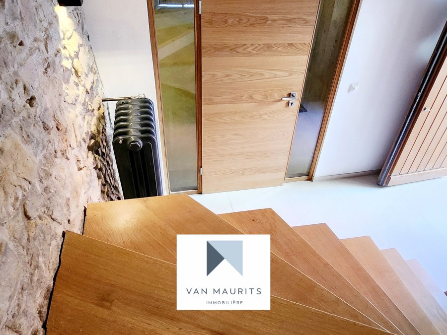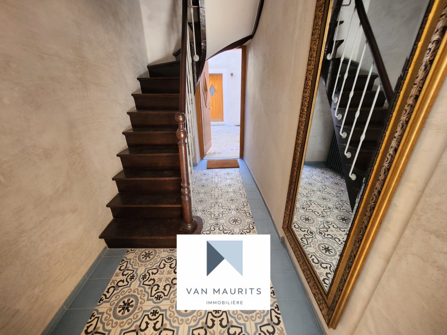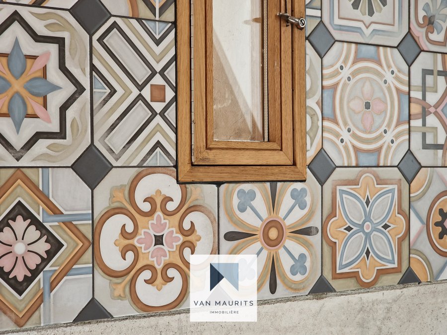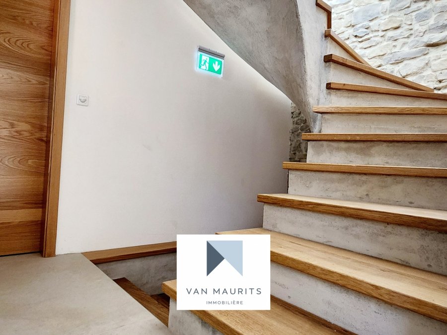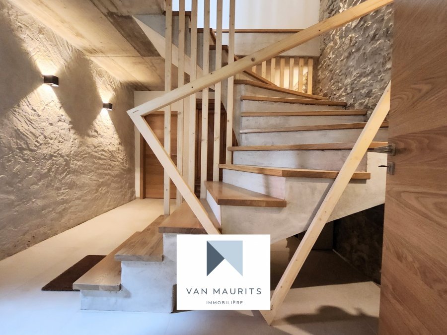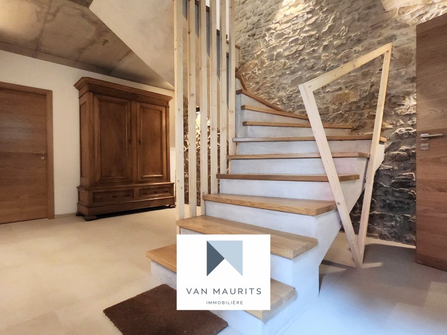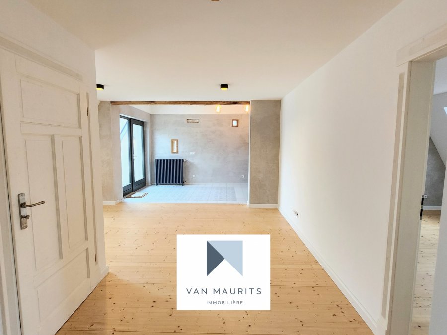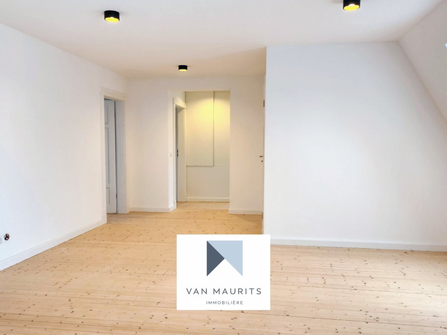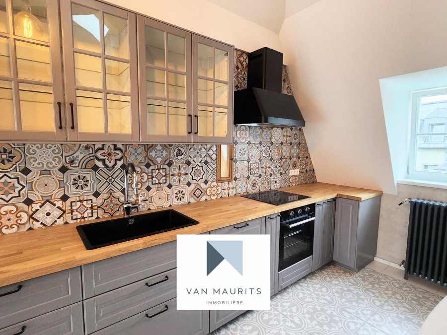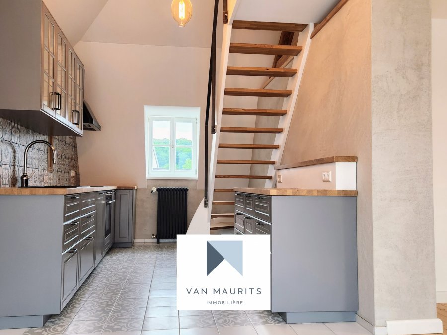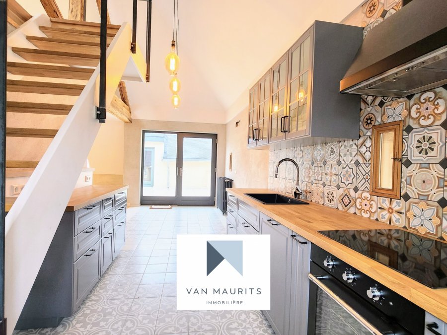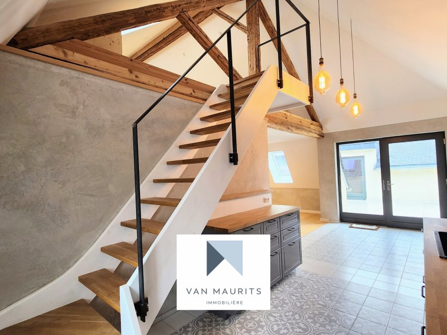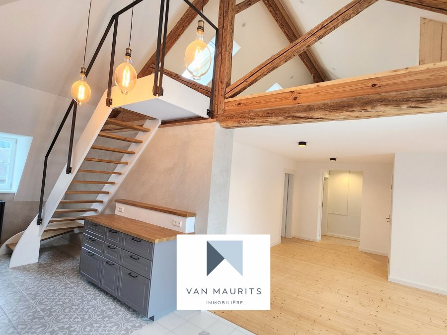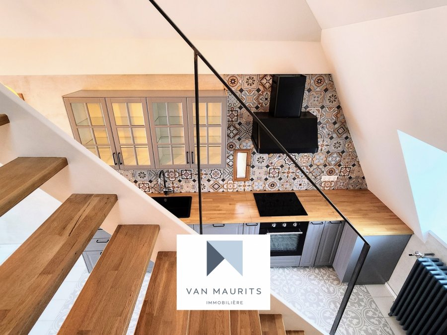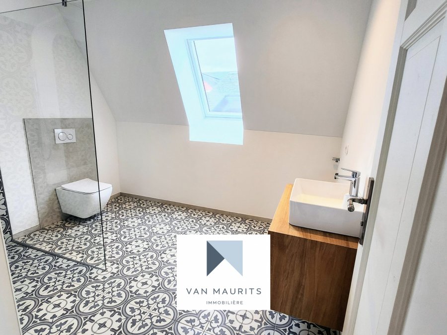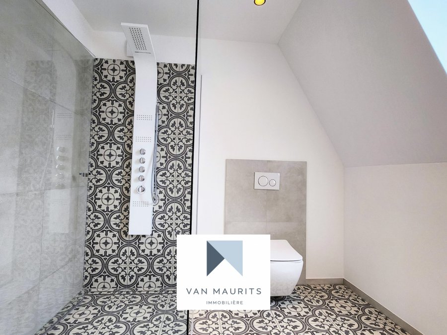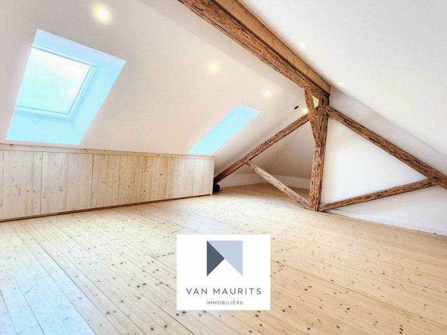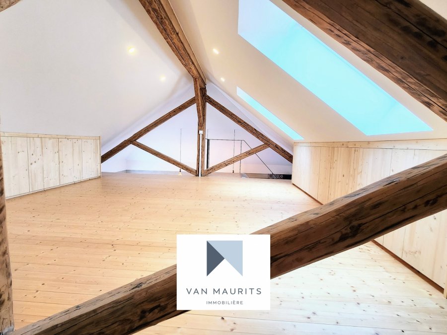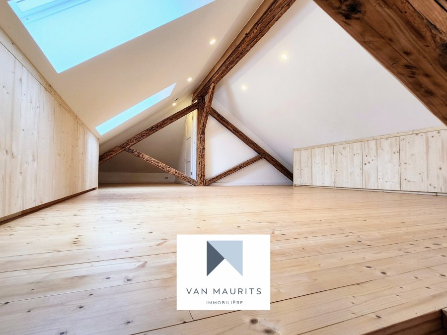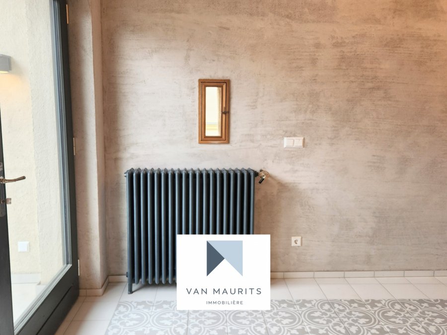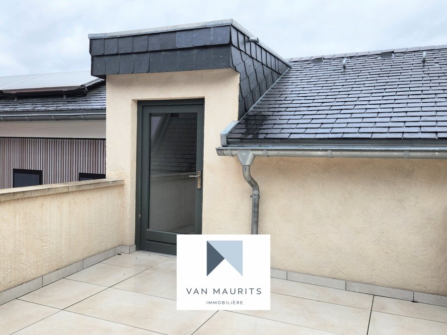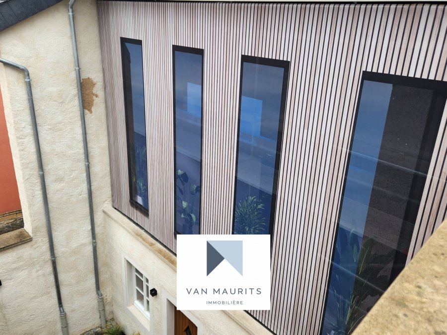
Appartement à vendre 2 chambres à Stadtbredimus
- Référence : 4536
- Type : Appartement
- Chambres : 2
- Salle de douche : 1
- Surface habitable : +/-112 m2
- Etage : 2
- Prix de vente : 890 000 €
- Disponibilité : Immédiate
Classe énergétique
B
Classe d'isolation thermique
B
Description
Located in Stadtbredimus within a character building dating from 1814 and fully refurbished in 2024, this second-and-top-floor apartment in a three-unit residence offers approx. 112 m² of living space.The landing opens into a generous living area (approx. 41 m²) with dining zone and open kitchen, flowing out to a terrace (approx. 16 m²).
This level also includes two bedrooms (approx. 13 m² and 19 m²) and a spacious shower room (approx. 13 m²).
A mezzanine provides a versatile leisure area (approx. 27 m²) and a storage room (approx. 3 m²).
On the ground floor, a private enclosed garage (approx. 33 m²) is complemented by an additional parking space directly in front of the door.
Additional details:
- the apartment is presented in excellent condition;
- heating is pellet-fired via radiators;
- timber window frames with double glazing and Velux roof windows;
- floors in a combination of tile and wood;
- plastered walls throughout.
Contact :
Juha Ahonen
+352 661 249 476
juha@vanmaurits.lu
Situé à Stadtbredimus, dans un bâtiment historique de 1814, complètement rénové 2024, cet appartement situé au deuxième et dernier étage d'une résidence de 3 unités bénéficie d'une surface habitable de ± 112 m² et se compose comme suit :
.
Au 2ème étage, le palier dessert un séjour de ± 41 m² incluant l'espace repas, la cuisine ouverte et un accès à la terrasse de ± 16 m², deux chambres de ± 13 et 19 m² ainsi qu'une salle de douche de ± 13 m².
.
La mezzanine comprend un espace loisirs de ± 27 m² et un débarras de ± 3 m².
.
Le rez-de-chaussée comprend un garage fermé de ± 33 m² avec emplacement devant la porte de garage.
.
Détails complémentaires :
- Appartement en excellent état ;
- Chauffage au pellets, par radiateurs ;
- Châssis en bois, double vitrage et velux ;
- Carrelage et plancher au sol ;
- Enduits aux murs.
Contact :
Juha Ahonen
+352 661 249 476
juha@vanmaurits.lu
Im Herzen von Stadtbredimus, in einem historischen Gebäude aus dem Jahr 1814 und 2024 vollständig saniert, befindet sich dieses Apartment im zweiten und zugleich obersten Stock einer kleinen Residenz mit drei Einheiten.
Die Wohnfläche beträgt ca. 112 m² und ist wie folgt aufgeteilt:
Auf der Wohnebene erschließt der Flur einen großzügigen Wohnbereich von ca. 41 m² mit Essplatz und offener Küche sowie den Zugang zur ca. 16 m² großen Terrasse.
Zwei Schlafzimmer (ca. 13 m² und 19 m²) sowie ein geräumiges Duschbad (ca. 13 m²) runden diese Ebene ab.
Die Galerieebene bietet einen vielseitig nutzbaren Freizeitbereich von ca. 27 m² und einen Abstellraum von ca. 3 m².
Im Erdgeschoss steht eine abgeschlossene Garage mit ca. 33 m² zur Verfügung; ein zusätzlicher Außenstellplatz befindet sich direkt vor dem Garagentor.
Weitere Merkmale:
- Das Apartment befindet sich in ausgezeichnetem Zustand
- Beheizung über eine Pelletheizung mit Radiatoren
- Holzfenster mit Doppelverglasung und Velux-Dachfenstern
- Bodenbeläge aus Fliesen und Holz
- Wände verputzt
Kontakt :
Juha Ahonen
+352 661 249 476
juha@vanmaurits.lu
Caractéristiques
Intérieur
CuisineOui
Cuisine ouverteOui
Sanitaires
Salle de douche1
Extérieur
Terrasse16 m²
Nb de parking externe1
Autres
GrenierOui
RénovéOui



