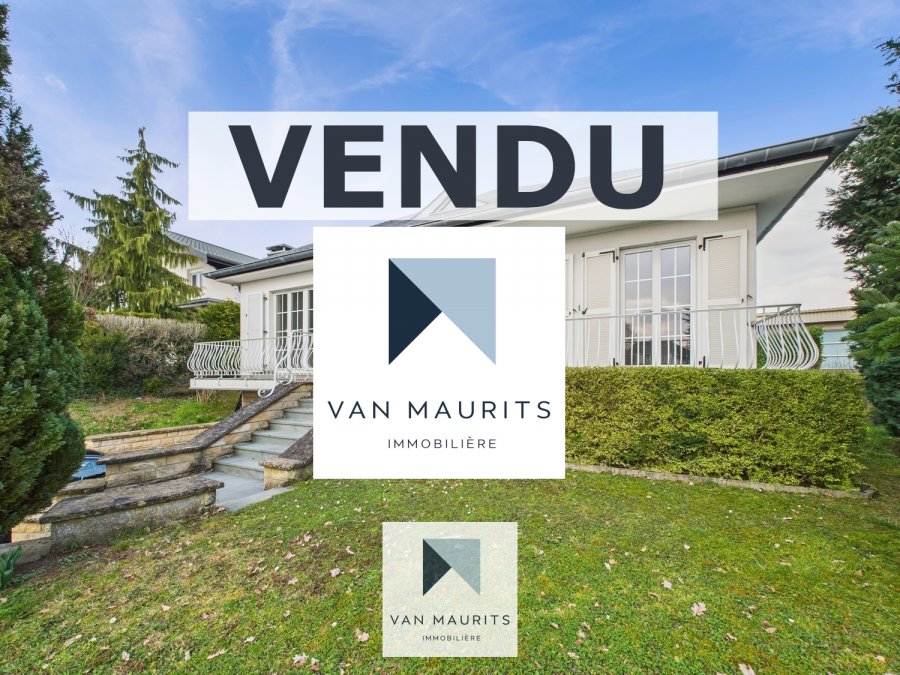
VAN MAURITS
45-47, boulevard de la Pétrusse
2320 Luxembourg-Hollerich
Luxembourg
45-47, boulevard de la Pétrusse
2320 Luxembourg-Hollerich
Luxembourg
| +352621587030 |
Maison individuelle à vendre 3 chambres à Sandweiler

- Référence : 5109
- Type : Maison individuelle
- Chambres : 3
- Salle de bain : 1
- Surface habitable : +/-138 m2
- Superficie terrain : +/- 5,4 ares
- Localisation : Sandweiler
- Prix de vente : 1 349 000 €
- Année de construction : 1973
- Disponibilité : Immédiate
- Classe énergétique : IP IP
Classe d'isolation thermique :
IP
Description
+++ VENDU +++ VENDU +++ VENDU +++ VENDU +++ Situated in Sandweiler, this individual house dating from 1973, built on a plot of 5.4 ares, has a total surface area of ± 220 m² including ± 138 m² of living space. It is located in a peaceful environment while being close to the village amenities. Benefiting from four façades, this dwelling offers generous and bright space. The property is laid out as follows: On the ground floor, an entrance hall of ± 7 m² leads to a living room of ± 30 m with a separate kitchen of ± 13 m², both having access to the terraces. On the other side of the hall, a landing of ± 4 m² serves three bedrooms of ± 15, 14, and 14 m², one of which has access to a balcony. A bathroom of ± 4 m² completes the landing. In the basement, there is a technical room of ± 13 m², an office of ± 23 m², a cellar of 12 m², a laundry room of ± 18 m², and a double garage of 47 m². Outside, a garden as well as two parking spaces complete this offer. General information: House built in 1973, renovated in 2017; Roofs redone in 2014; Gas heating, by radiators; PVC frames, double glazing; Tiling and laminate flooring; For more information, please contact Mr. Alexandre Apolinario at +352 691 28 22 14 or alexandre@vanmaurits.lu --- Située à Sandweiler, cette maison individuelle datant de 1973, construite sur un terrain de 5,4 ares, bénéficie d'une surface totale de ± 220 m² dont ± 138 m² habitables. Elle est située dans un cadre paisible, tout en étant à proximité des commodités du village. Bénéficiant de quatre façades, cette demeure offre un espace généreux et lumineux. Le bien se présente comme suit : Au rez-de-chaussée, un hall d'entrée de ± 7 m² dessert un séjour de ± 30 m avec une cuisine séparée ± 13 m², tous deux ayant accès aux terrasses. L'autre côté du hall, un palier de ± 4 m² et dessert trois chambres de ± 15, 14 et 14 m² dont une avec accès à un balcon. Une salle de bain de ± 4 m² complète le palier. Au sous-sol, se trouve un local technique de ± 13 m², un bureau de ± 23m², une cave de 12m², une buanderie de ± 18 m² et un double garage de 47 m². A l'extérieur, un jardin ainsi que deux emplacements voiture complètent cette offre. Généralités : Maison de 1973 rénovée en 2017 ; Toitures refaites en 2014 ; Chauffage au gaz, par radiateurs ; Châssis en PVC, double vitrage ; Carrelage et laminé au sol ; Pour plus de renseignements, veuillez contacter s.v.p Alexandre Apolinario au +352 691 28 22 14 ou alexandre@vanmaurits.luCaractéristiques
Intérieur
CuisineOui
Cuisine séparéeOui
Sanitaires
Salle de bain1
Toilettes séparées2
Extérieur
Terrain5.40 ares
Terrasse20 m²
Balcon25 m²
Jardin200 m²
Exposition SudOui
Nb de parking externe2
Autres
CaveOui
BuanderieOui
Cave à vinOui
GrenierOui
RénovéOui
Chauffage / climatisation
Chauffage au gazOui
