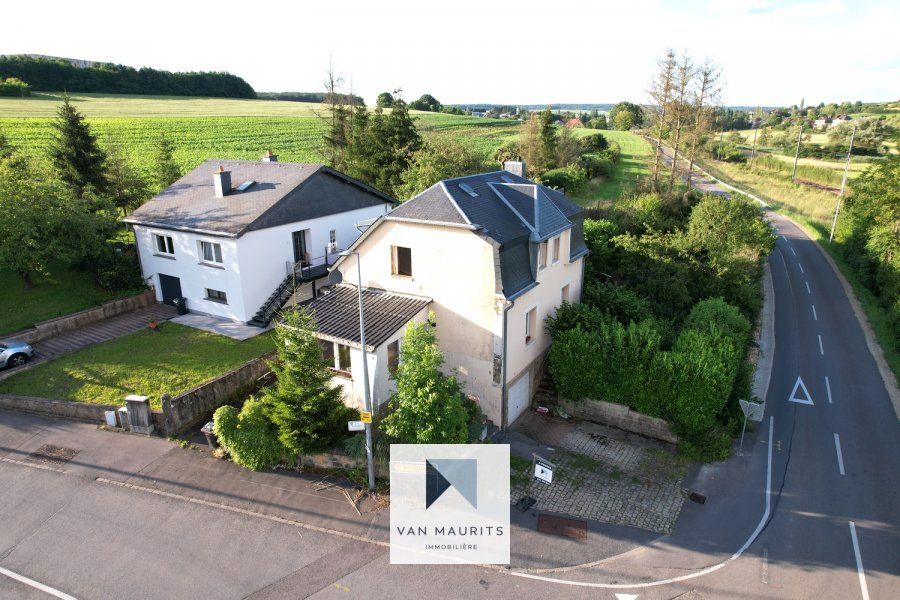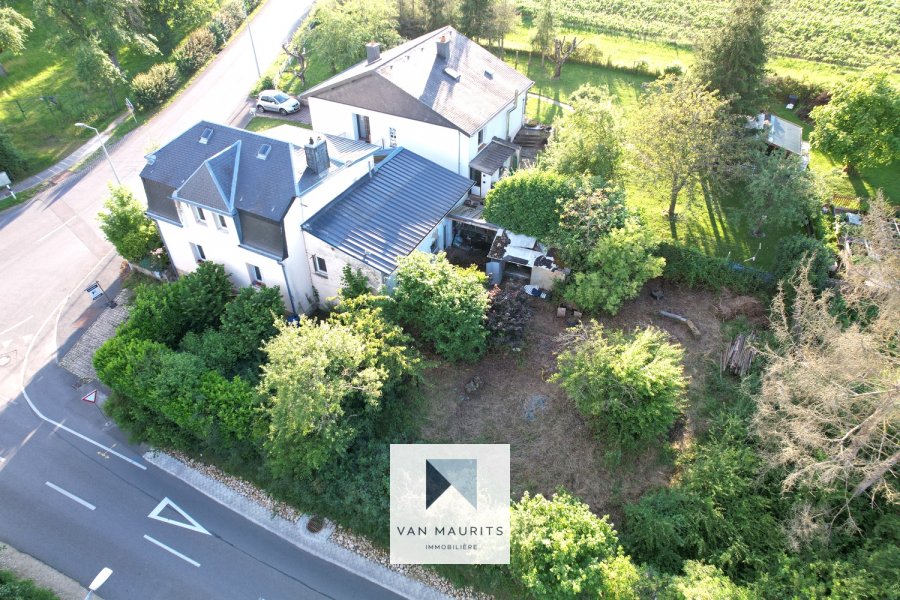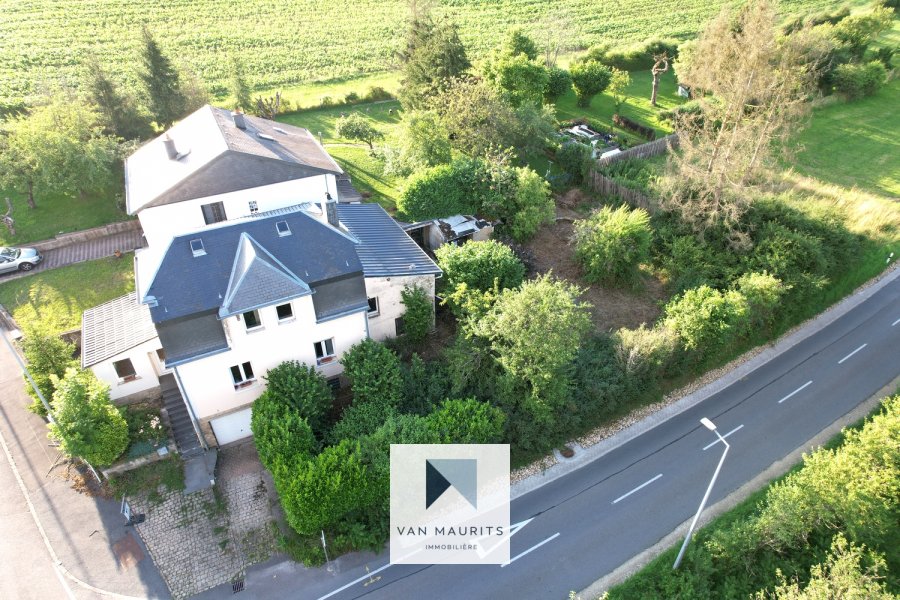
VAN MAURITS
45-47, boulevard de la Pétrusse
2320 Luxembourg-Hollerich
Luxembourg
45-47, boulevard de la Pétrusse
2320 Luxembourg-Hollerich
Luxembourg
| +352691136875 |
Maison individuelle à vendre 3 chambres à Mensdorf

- Référence : 4486
- Type : Maison individuelle
- Chambres : 3
- Salle de douche : 1
- Surface habitable : +/-112,00 m2
- Superficie terrain : +/- 6,8 ares
- Localisation : Mensdorf
- Prix de vente : 600 000 €
- Année de construction : 1930
- Disponibilité : Immédiate
- Type de mandat : Exclusif
- Classe énergétique : IP IP
Classe d'isolation thermique :
IP
Description
***Sous compromis*** ***Sous compromis*** ***Sous compromis*** Situé à Mensdorf sur un terrain de 6ar 85 ca dans la commune de Betzdorf cette maison unifamiliale à rénover, construction de 1930 dernière rénovation datant de 1997, bénéficie d'une surface habitable de ± 112 m², pour une superficie totale de ± 146 m² et se compose comme suit. Au rez-de-chaussée un sas d'entrée de ± 13 m² donne sur un hall d'entrée de ± 4 m² avec en suite un hall de ± 5 m² avec cage d'escalier desservant un séjour salon/salle à manger de ± 28 m², une cuisine de ± 13 m² ainsi qu'un débarras de ± 30 m². Au 1ier étage un palier de ± 6 m² dessert 3 chambres de ± 11, 12 et 13 m² et une salle de douche de ± 5 m². Au sous-sol un garage de ± 15 m², une buanderie de ± 3 m² et une cave de ± 22 m². Un jardin de ± 400 m² ainsi que 2/3 emplacements de parking extérieur complètent l'offre. Généralités : - Maison à rénover complètement - Construction de 1930 rénové en 1997 - chaudière au gaz Buderus, chauffage par radiateurs - Fenêtres châssis PVC avec double vitrage, volets manuels - Maison situé en zone Agricole : rénovation autorisés uniquement! Personne responsable du bien: Nora Tel: +352 691 136 875 email: nora@vanmaurits.lu ---------------------------------- English ----------------------------------- Located in Mensdorf on a plot of 6.85 ares in the commune of Betzdorf, this single-family house in need of renovation, built in 1930 and last renovated in 1997, offers a living area of ± 112 m² and a total area of ± 146 m². The layout is as follows: On the ground floor, an entrance vestibule of ± 13 m² leads to an entrance hall of ± 4 m², which connects to a hall of ± 5 m² with a staircase. This level includes a living/dining room of ± 28 m², a kitchen of ± 13 m², and a storage room of ± 30 m². On the first floor, a landing of ± 6 m² provides access to three bedrooms of ± 11 m², ± 12 m², and ± 13 m², as well as a shower room of ± 5 m². In the basement, there is a garage of ± 15 m², a laundry room of ± 3 m², and a cellar of ± 22 m². A garden of ± 400 m² and 2-3 outdoor parking spaces complete the offer. General Information: - House in need of complete renovation - Built in 1930, renovated in 1997 - Buderus gas boiler, radiator heating - PVC frame windows with double glazing, manual shutters - House located in an agricultural zone: only renovations are permitted! Contact person for the property: Nora Tel: +352 691 136 875 email: nora@vanmaurits.luCaractéristiques
Intérieur
Cuisine séparéeOui
Sanitaires
Salle de douche1
Extérieur
Terrain6.80 ares
Jardin400 m²
Nb de parking externe2
Autres
CaveOui
BuanderieOui
Chauffage / climatisation
Chauffage au gazOui


