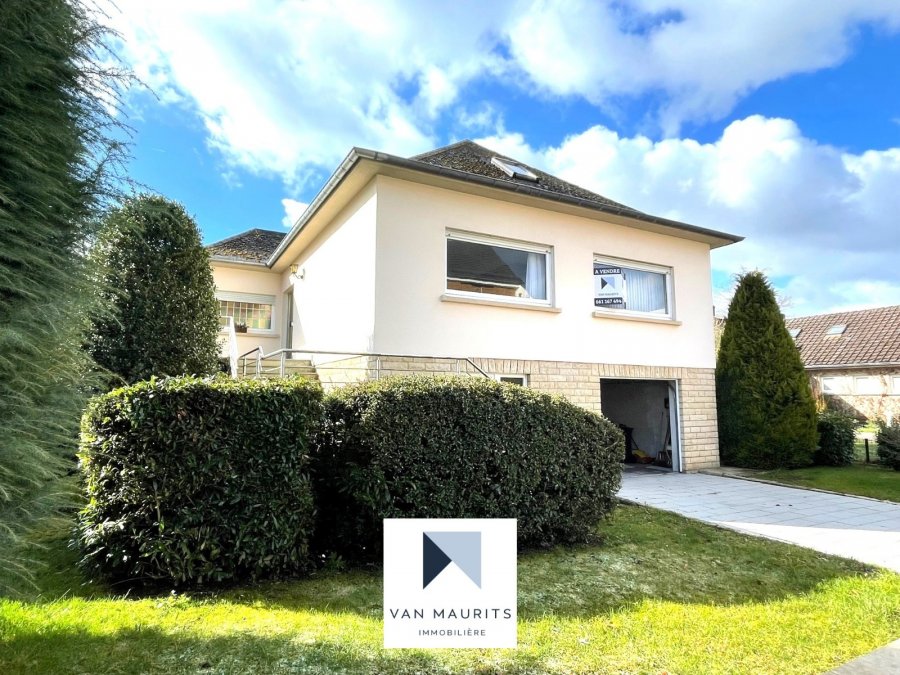
VAN MAURITS
45-47, boulevard de la Pétrusse
2320 Luxembourg-Hollerich
Luxembourg
45-47, boulevard de la Pétrusse
2320 Luxembourg-Hollerich
Luxembourg
| +352 621 58 70 30 |
Maison à vendre 5 chambres à Diekirch

- Référence : 3826
- Type : Maison
- Chambres : 5
- Salle de douche : 1
- Surface habitable : +/-159 m2
- Superficie terrain : +/- 13,15 ares
- Localisation : Diekirch
- Prix de vente : 1 050 000 €
- Année de construction : 1970
- Disponibilité : à convenir
- Classe énergétique :
Description
+++SOUS COMPROMIS+++SOUS COMPROMIS+++ Cette maison unifamiliale de ± 250m² dont ± 160m² habitables, construite sur un terrain plat de 13,15 ares en 1970, se situe dans une zone résidentielle à Diekirch. Elle bénéficie d’une proximité de toutes commodités – écoles, crèches, commerces, transports en commun. Elle se compose comme suit: Au rez-de-chaussée: d’une entrée de ± 22m² ; d’un grand séjour de ± 33m² ; d’une cuisine équipée de ± 10m² avec accès sur la terrasse de ± 24m²; de deux chambres de ± 20 et 13m²; d’une salle de douche de ± 6m²; d’un WC séparé. Au 1er étage: d’un palierdonnant accès à 2 chambres de ± 19 et 14m² avec placards intégrés Au rez-de-jardin : d’un garage (ouverture avec télécommande) de ± 30m²; d’une cave de ± 10m²(avec WC et douche); d’une chaufferie / buanderie de ± 21m²; d’une chambre (habitable) de ± 19m² ; d’un débarras de ± 11m²; palier de ± 12m² Généralités: Maison avec un beau potentiel ayant besoin d’un rafraîchissement Chauffage au mazout (Viessmann) et air conditionné dans certaines pièces. Simple vitrage avec volets manuels Piste cyclable à proximité ENGLISH VERSION This single-family house of ± 250m² including ± 160m² of living space, built on a flat plot of 13.15 ares in 1970, is located in a residential area in Diekirch. It benefits from proximity to all amenities – schools, nurseries, shops, public transport. It is composed as follows: On the lower floor: an entrance of ± 22m²; a large living room of ± 33m²; an equipped kitchen of ± 10m² with access to the terrace of ± 24m²; two bedrooms of ± 20 and 13m²; a shower room of ± 6m²; a separate toilet. On the 1st floor: a landing giving access to 2 bedrooms of ± 19 and 14m² with built-in cupboards On the ground floor: a garage (opening with remote control) of ± 30m²; a cellar of ± 10m² (with WC and shower); a boiler room / laundry room of ± 21m²; a bedroom (habitable) of ± 19m²; a storage room of ± 11m²; landing of ± 12m² General: • House with great potential in need of a refresh • Oil heating (Viessmann) and air conditioning in some rooms. • Single glazing with manual shutters • Bike path nearbyCaractéristiques
Intérieur
Salon33 m2
Sanitaires
Salle de douche1
Toilette séparée1
Extérieur
Terrain13.15 ares
Terrasse24 m²
JardinOui
Exposition SudOui
Nb de parking externe1
Voiture
Garage1
Place de parking1
Autres
CaveOui
Chauffage / climatisation
ChauffageOui
Chauffage au mazoutOui
Parquet
ParquetOui
