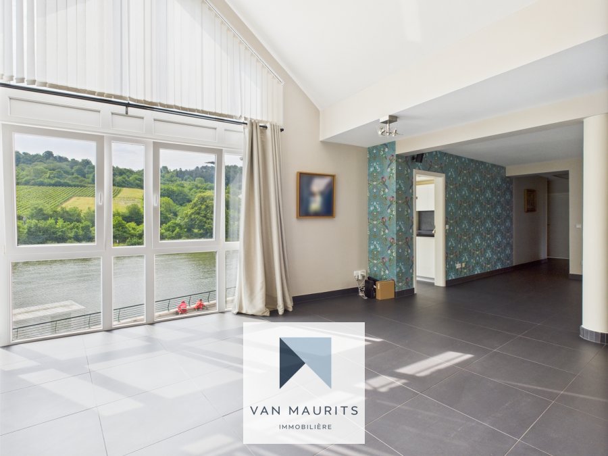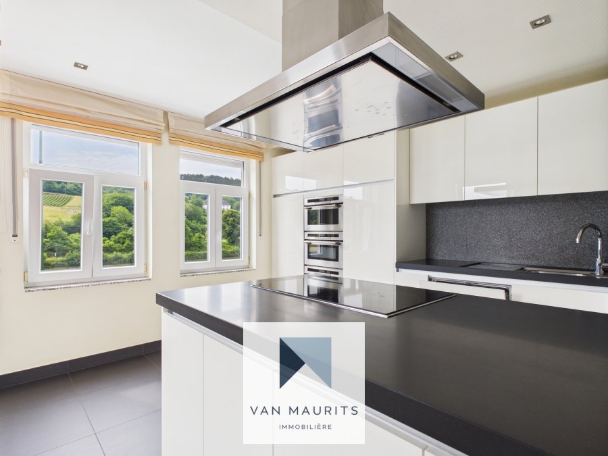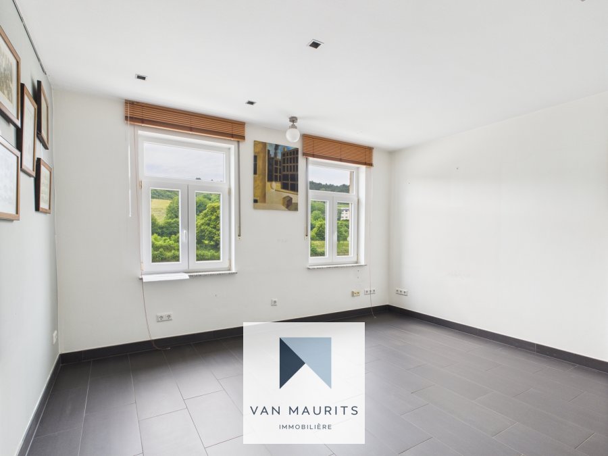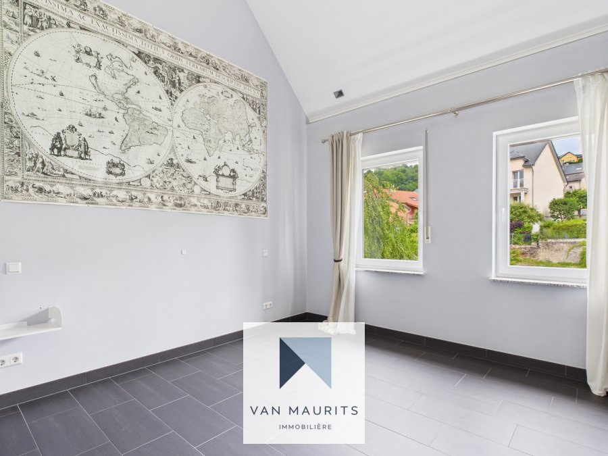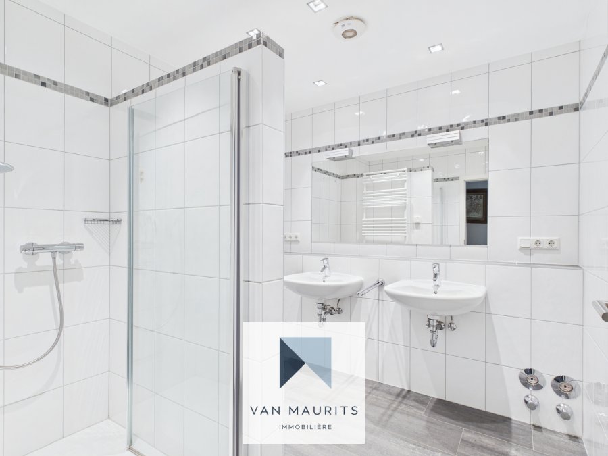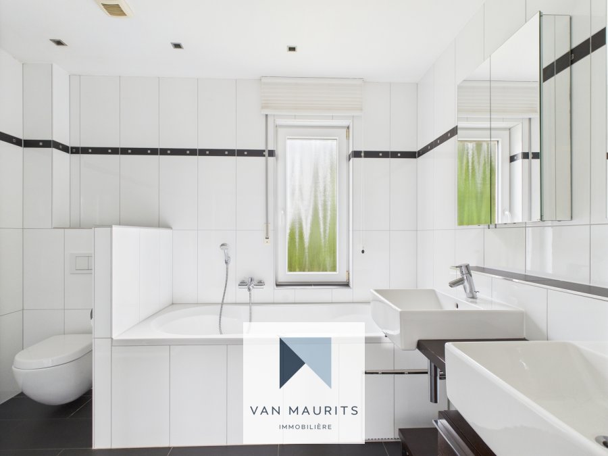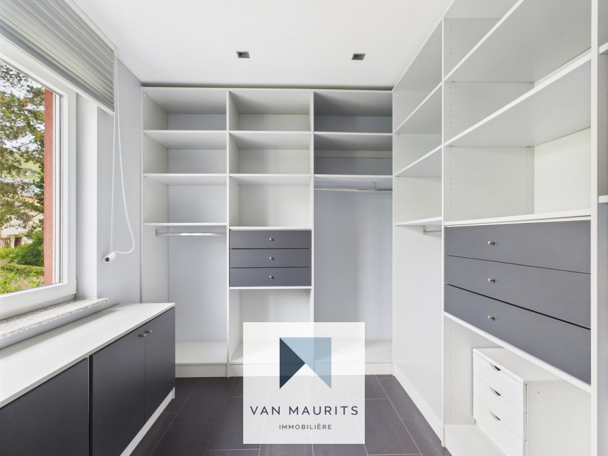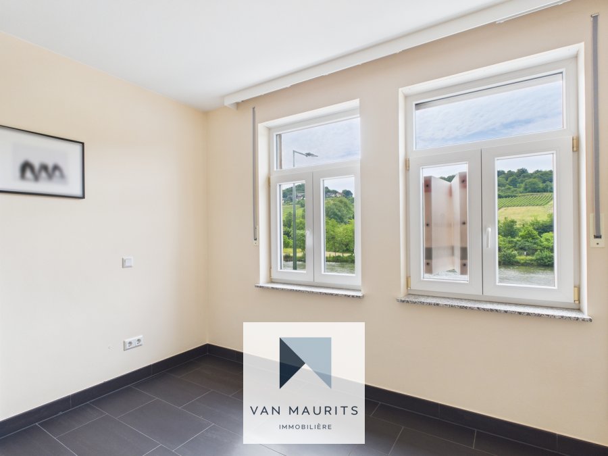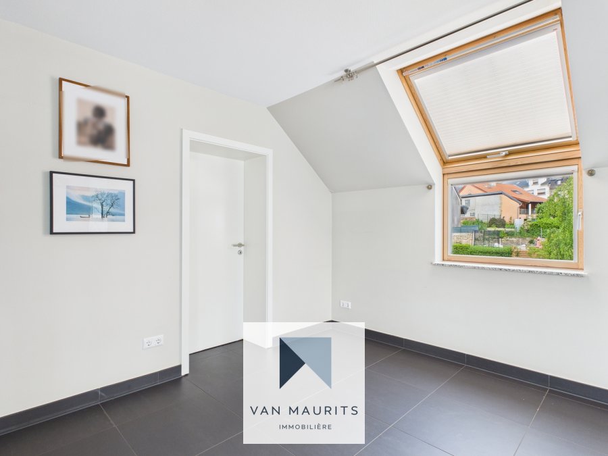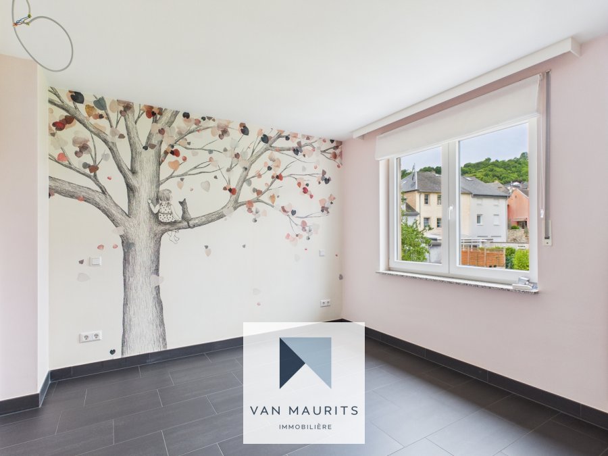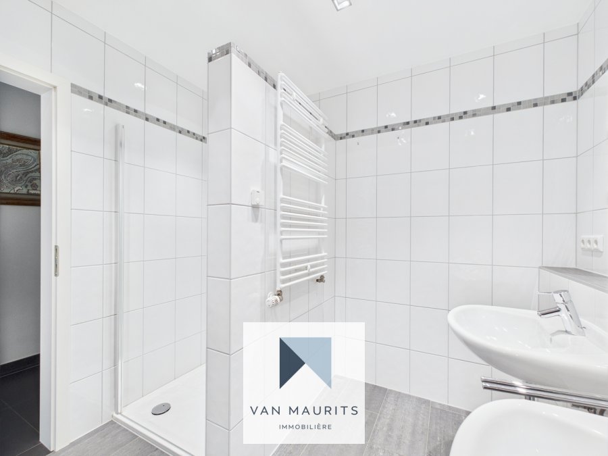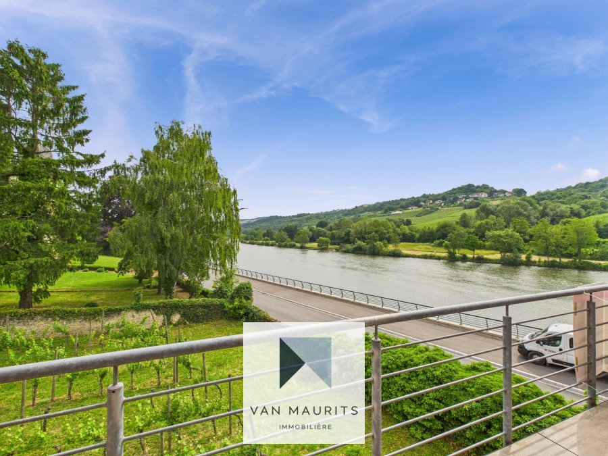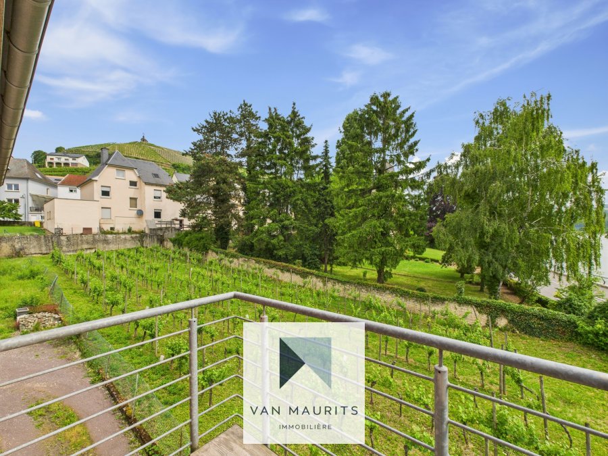
VAN MAURITS
45-47, boulevard de la Pétrusse
2320 Luxembourg-Hollerich
Luxembourg
45-47, boulevard de la Pétrusse
2320 Luxembourg-Hollerich
Luxembourg
| +352 621 58 70 30 |
Appartement à vendre 4 chambres à Wormeldange
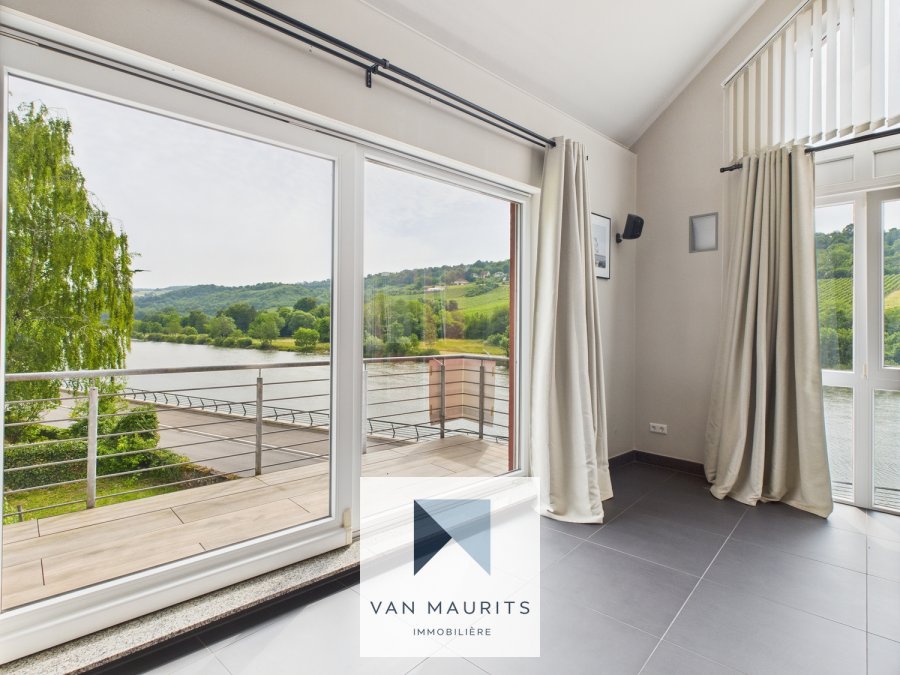
- Référence : 5376
- Type : Appartement
- Chambres : 4
- Salles de bains : 2
- Surface habitable : +/-190 m2
- Etage : 2
- Localisation : Wormeldange
- Prix de vente : 1 135 000 €
- Année de construction : 2005
- Disponibilité : à convenir
- Classe énergétique : E E
Classe d'isolation thermique :
E
Description
Top-Floor Apartment with Unobstructed Views of the Moselle ± 184 m² living space | 4 bedrooms | Expansion potential This bright and spacious apartment is located on the top floor of a two-unit residence built in 2005 and stands out for its generous proportions and breathtaking panoramic views over the Moselle River and surrounding vineyards. The main living area, set under the roof, spans around 60 m² and features a large, full-height frameless window that floods the space with natural light. A stylish bookcase, a fully equipped kitchen adjoining the dining area, and direct access to a covered balcony create a warm and seamless living atmosphere ? with the river as a stunning backdrop. A separate hallway leads to three large bedrooms (14 m², 15 m², 19 m²), a bathroom, and a separate WC. One of these rooms is currently used as a home office. The master suite (16 m²), set apart from the others, includes its own bathroom with bathtub, shower, and double sink, a spacious dressing area, and direct access to a private rear terrace. The apartment features underfloor heating powered by oil. Windows are double-glazed with manual roller shutters. Additional amenities include a private laundry room, a large basement of approximately 35 m², a garage equipped with an electric car charging station, and two further outdoor parking spaces. A private garden plot at the rear of the building completes the exterior. Expansion potential The undeveloped attic offers an additional approx. 98 m² of usable space. A development project has been presented to the local authorities, who confirmed that conversion of the attic is possible, provided certain adjustments to the project are made. The current proposal has not yet received formal approval. The residence is set in a quiet, slightly elevated position above the Moselle, offering unobstructed views and no flood risk. A peaceful, green environment within easy reach of shops and restaurants ? ideal for those seeking to combine nature, the local wine lifestyle, and everyday practicality. Nearby schools Close by is the Dreiborn school campus, which includes a nursery ("Spillschoul"), early education, and primary school, along with a gymnasium and swimming pool ? an excellent setup for families. Contact : Juha Ahonen +352 661 249 476 juha@vanmaurits.lu Dachgeschosswohnung mit unverbaubarem Blick auf die Mosel ± 184 m² Wohnfläche | 4 Schlafzimmer | Ausbaupotenzial Diese lichtdurchflutete Wohnung im obersten Stockwerk eines Zweifamilienhauses aus dem Jahr 2005 überzeugt mit großzügigen Räumen und einem beeindruckenden Panoramablick auf die Mosel und die umliegenden Weinberge. Der offene Wohnbereich unter dem Dach erstreckt sich über rund 60 m² und bietet dank der großen, rahmenlosen Fensterfront ein besonderes Raumgefühl. Eine stilvolle Bibliothek, eine voll ausgestattete Küche mit direktem Zugang zum Essbereich sowie der Übergang zum überdachten Balkon schaffen eine einladende, fließende Wohnatmosphäre ? mit der Mosel als eindrucksvollem Hintergrund. Ein separater Flur führt zu drei großzügigen Schlafzimmern (14 m², 15 m², 19 m²), einem Badezimmer sowie einem separaten WC. Eines der Zimmer wird derzeit als Büro genutzt. Die Elternsuite (16 m²) liegt etwas abseits und verfügt über ein eigenes Bad mit Badewanne, Dusche und Doppelwaschbecken, einen geräumigen Ankleidebereich sowie direkten Zugang zu einer privaten Terrasse auf der Rückseite. Die Wohnung wird über eine Fußbodenheizung (Öl) beheizt. Fenster mit Doppelverglasung und manuell bedienbaren Rollläden. Zur Wohnung gehören außerdem ein eigener Hauswirtschaftsraum, ein großer Kellerraum (ca. 35 m²), eine Garage mit Ladestation für E-Fahrzeuge sowie zwei zusätzliche Außenstellplätze. Ein privater Gartenbereich auf der Rückseite rundet das Angebot ab. Ausbaupotenzial Der nicht ausgebaute Dachboden bietet zusätzlich rund 98 m² Potenzial. Ein entsprechendes Projekt wurde der Gemeinde vorgelegt ? eine grundsätzliche Machbarkeit wurde bestätigt, vorbehaltlich einiger Anpassungen. Eine formelle Genehmigung liegt derzeit jedoch nicht vor. Die Lage ist ruhig und etwas erhöht über dem Moseltal ? mit freiem Blick und ohne Überschwemmungsrisiko. Eine grüne, naturnahe Umgebung in Kombination mit kurzen Wegen zu Geschäften und Restaurants ? ideal für alle, die Natur, Lebensqualität und Alltagstauglichkeit verbinden möchten. Nahegelegene Schulen In unmittelbarer Umgebung befindet sich der Schulcampus Dreiborn, bestehend aus Spillschoul, Vorschule und Grundschule ? mit angeschlossener Turnhalle und Schwimmbad. Optimal für Familien. Kontakt : Juha Ahonen +352 661 249 476 juha@vanmaurits.lu Appartement dernier étage avec vue dégagée sur la Moselle ± 184 m² habitables | 4 chambres | Potentiel d'agrandissement Situé au dernier étage d'une résidence de deux unités (construction 2005), ce lumineux appartement séduit par ses volumes généreux et sa vue panoramique imprenable sur la Moselle et les coteaux viticoles environnants. La pièce de vie principale, sous toiture, déploie environ 60 m² d'espace ouvert avec une grande baie vitrée plein cadre. Une élégante bibliothèque, une cuisine entièrement équipée attenante à la salle à manger, ainsi qu'un accès direct à un balcon couvert, créent une atmosphère chaleureuse et fluide ? la rivière en toile de fond. Un couloir indépendant mène à trois vastes chambres (14 m², 15 m², 19 m²), une salle de bain et un WC séparé. L'un des espaces est actuellement utilisé comme bureau. La suite parentale (16 m²), à l'écart, bénéficie de sa propre salle de bain (baignoire, douche, double vasque), d'un dressing spacieux et d'un accès à une terrasse privative arrière. Chauffage au sol alimenté au fioul. Fenêtres double vitrage avec volets roulants manuels. Annexes : buanderie privative, grande cave (? 35 m²), garage équipé d'une borne de recharge électrique, deux emplacements extérieurs supplémentaires. À l'arrière du bâtiment, une parcelle de jardin privatif complète les extérieurs. Potentiel d'agrandissement Les combles non aménagés offrent environ 98 m² supplémentaires. Un projet d'aménagement a été présenté à la commune, qui a confirmé la faisabilité sous réserve de quelques ajustements ; aucune autorisation formelle n'a encore été délivrée. La résidence se trouve dans un quartier calme, légèrement en hauteur par rapport à la Moselle : vue totalement dégagée et absence de risque d'inondation. Un cadre paisible et verdoyant, à deux pas des commodités et restaurants ? idéal pour concilier nature, art de vivre viticole et praticité. Proximité scolaire À courte distance, le groupe scolaire de Dreiborn (Spillschoul, section précoce et école fondamentale) dispose également d'un gymnase et d'une piscine, parfait pour la vie de famille. Contact : Juha Ahonen +352 661 249 476 juha@vanmaurits.luCaractéristiques
Intérieur
CuisineOui
Cuisine séparéeOui
Sanitaires
Salles de bains2
Toilette séparée1
Extérieur
Balcon7 m²
Exposition SudOui
Nb de parking externe2
Autres
CaveOui
GrenierOui
Chauffage / climatisation
Chauffage au mazoutOui

