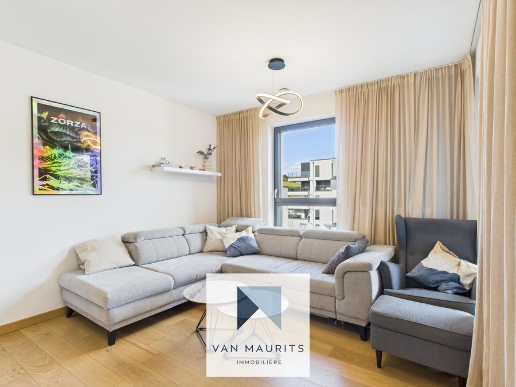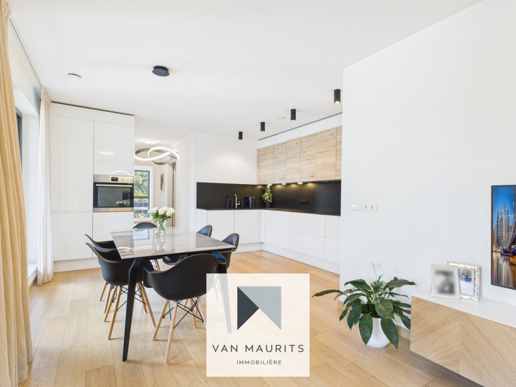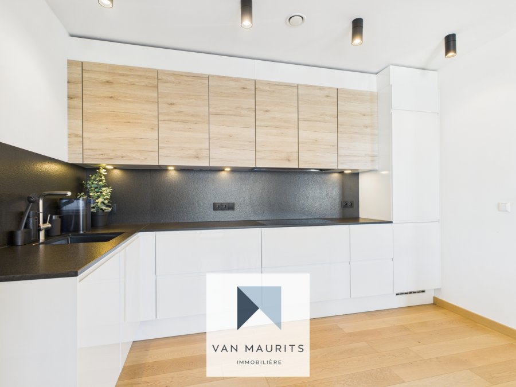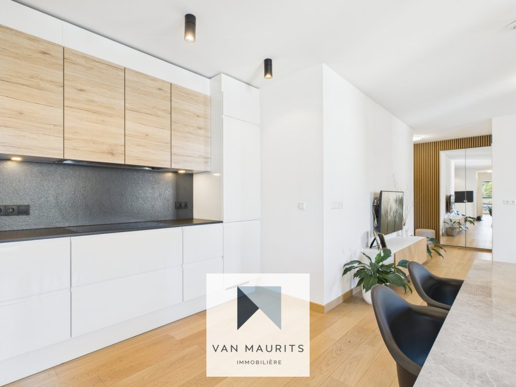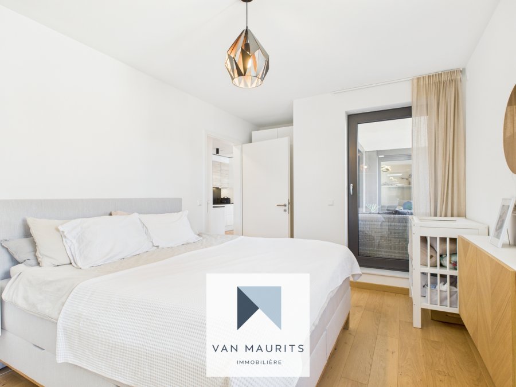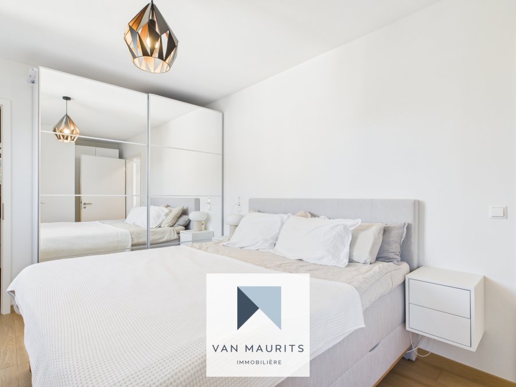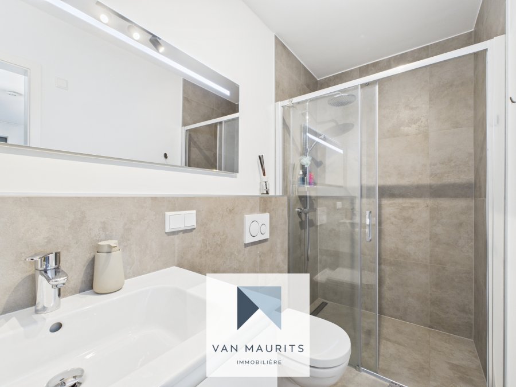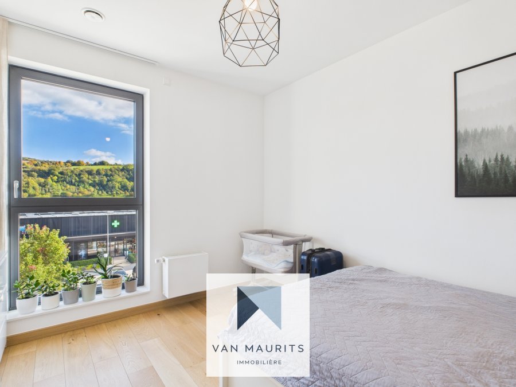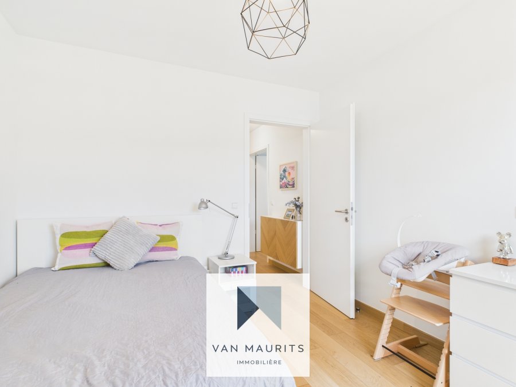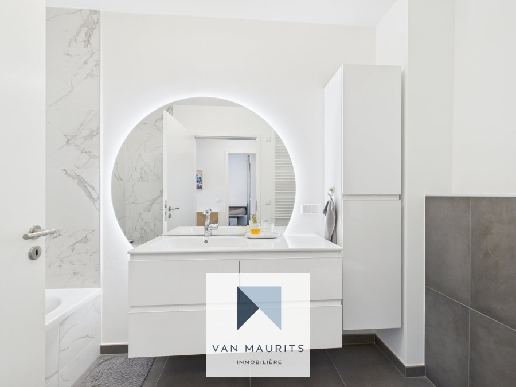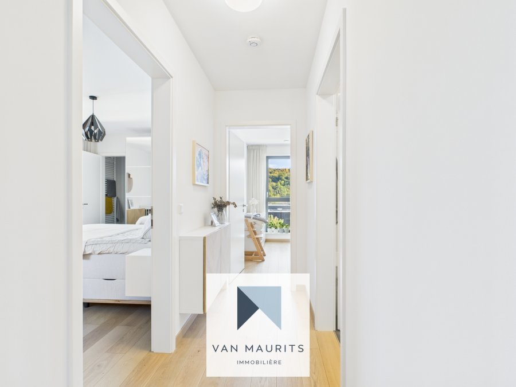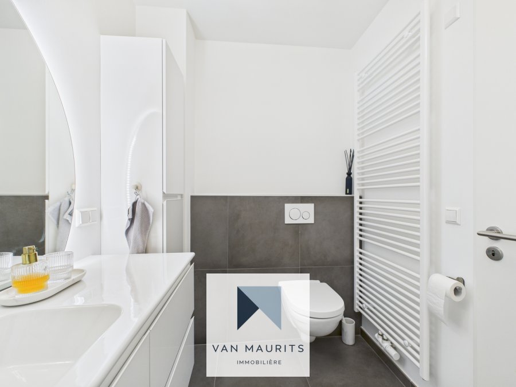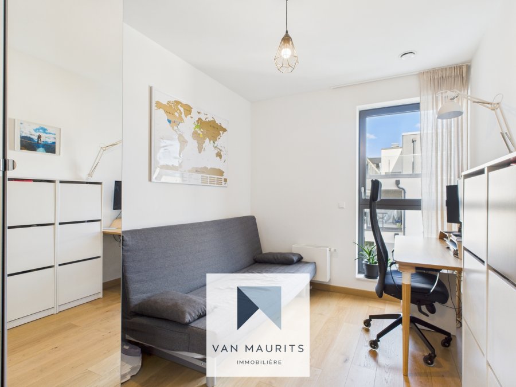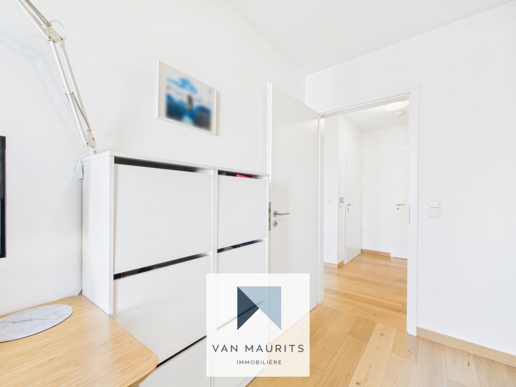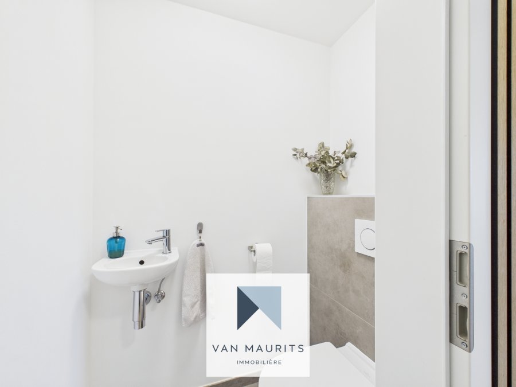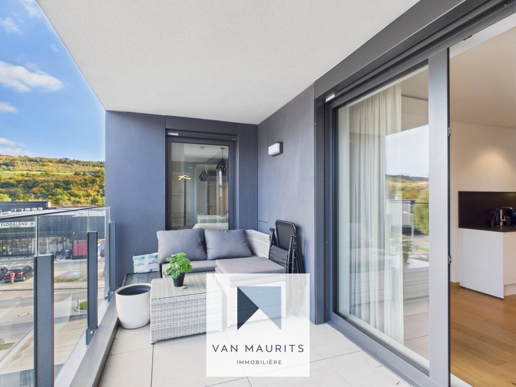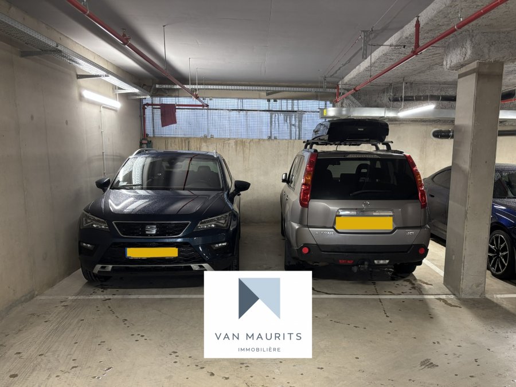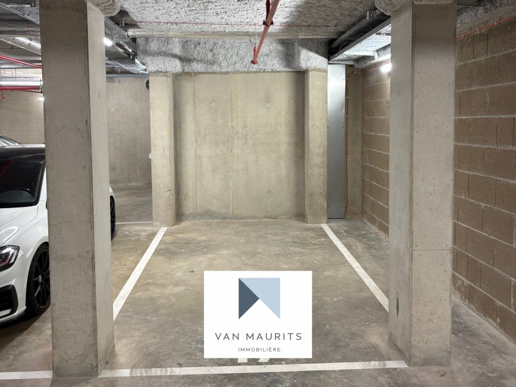
VAN MAURITS
45-47, boulevard de la Pétrusse
2320 Luxembourg-Hollerich
Luxembourg
45-47, boulevard de la Pétrusse
2320 Luxembourg-Hollerich
Luxembourg
| +352621587030 |
Appartement à vendre 3 chambres à Mertert
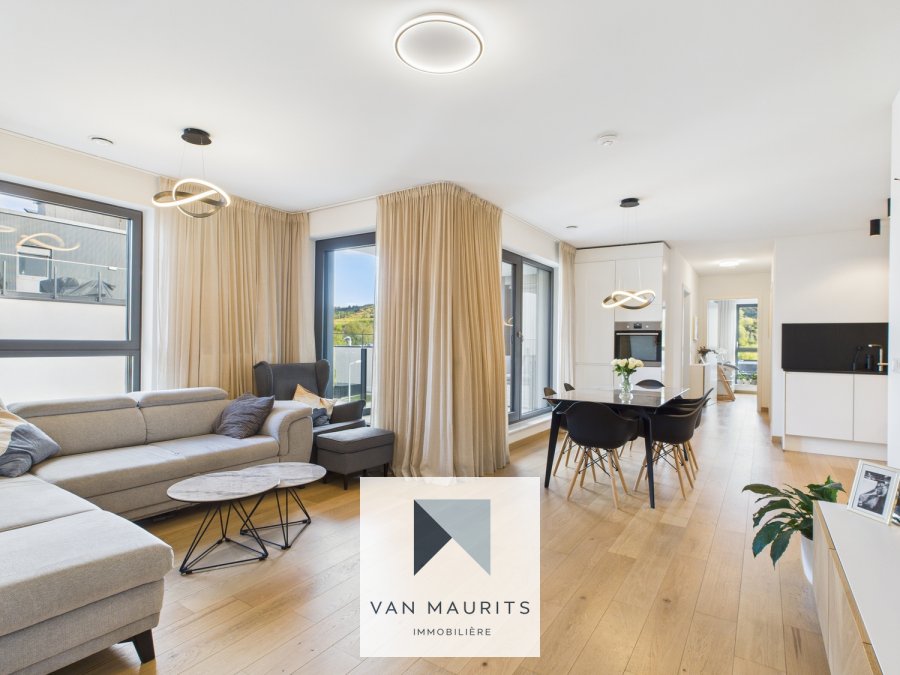
- Référence : 5553
- Type : Appartement
- Chambres : 3
- Salle de bain : 1
- Salle de douche : 1
- Surface habitable : +/-97,33 m2
- Etage : 2
- Localisation : Mertert
- Prix de vente : 839 000 €
- Année de construction : 2023
- Disponibilité :
- Classe énergétique : A A
Classe d'isolation thermique :
A
Description
Three-Bedroom Apartment with Dual Parking in Mertert This spacious 105 m² apartment, including a 7.5 m² covered loggia, is located on the second floor of a modern, energy-efficient residence in the lively village of Mertert, set beside picturesque vineyards. The building was completed as part of a recent development and features energy-saving systems and mechanical ventilation with heat recovery (VMC). The location offers a calm setting with excellent access to services and transport. Kirchberg is approximately 20 minutes away by car via the A1. Bus line 303 (Trier?Luxexpo) stops directly in front of the building, and Mertert/Wasserbillig train connections to Luxembourg City and the wider region are a short 10-minute walk away. Daily shopping is available nearby and open seven days a week (Sundays until 18:00). A pharmacy, kindergarten, school, and park are all within walking distance. The area is also ideal for outdoor activities, with numerous cycling paths along the Mosel River. The apartment is generously proportioned and designed to be fully adaptable for wheelchair users. Accessibility features include widened doors to the principal bedroom and bathroom, circulation spaces suitable for maneuvering, selected sockets positioned higher on the wall, pre-installation for an alarm/assistance system, and an extra-wide parking space at the garage entrance. The layout includes three separate bedrooms measuring approximately 10 m², 12 m², and 15 m². The largest bedroom benefits from an en-suite shower room. A 40 m² living area integrates with an open kitchen. Additional features include a second bathroom, a separate WC, a practical storage room, and the 7.5 m² loggia suitable for year-round use. In the basement, two independent parking spaces are included. One is extra-wide, positioned at the garage entrance, designed for disabled access, and can accommodate two cars. It is also equipped with an electrical socket. The second is a regular-size space. A private cellar (cave) is also part of the sale. Laundry connections are available both in the communal basement and inside the apartment's storage room. The custom kitchen, installed in 2023 and designed in Luxembourg, features a granite worktop, ceramic sink, a flush 80 cm cooktop, and ample storage. Most living areas are finished with wooden flooring, while the bathrooms are fitted with high-quality materials and sanitaryware by Villeroy & Boch. The interior presents a clean, modern aesthetic that can be easily adapted to different styles. The apartment was recently renovated and now features a second guest WC, new wooden flooring, upgraded bathroom vanities with mirrored cabinets, and full-height tiling in both the shower room and the main bathroom. Additional enhancements include TV and internet outlets in every room, extra power sockets and lighting points (including kitchen task lighting) with two-way switches, a dedicated power outlet at the parking space, and further electrical and finish upgrades throughout. The apartment will be available from February or March 2026. Contact: Juha Ahonen +352 661 249 476 Juha@vanmaurits.lu Appartement 3 chambres avec double parking à Mertert Situé au 2? étage d'une résidence récente et économe en énergie, cet appartement de 105 m² comprend une loggia couverte de 7,5 m². Le bâtiment, livré dans le cadre d'un nouveau lotissement, bénéficie de systèmes à faible consommation et d'une ventilation mécanique contrôlée avec récupération de chaleur (VMC double flux). Le quartier offre un cadre paisible avec un accès optimal aux services et aux transports. Kirchberg est à env. 20 min en voiture via l'A1. La ligne de bus 303 (Trier?Luxexpo) s'arrête au pied de l'immeuble et les trains Mertert/Wasserbillig vers Luxembourg-Ville et la Grande Région sont à env. 10 min à pied. Commerces du quotidien ouverts 7 j/7 (le dimanche jusqu'à 18 h), pharmacie, crèche, école et parc à distance de marche. La zone est idéale pour les activités de plein air, avec de nombreuses pistes cyclables le long de la Moselle. L'appartement, généreux et entièrement adaptable aux personnes à mobilité réduite, propose : portes élargies vers la chambre principale et la salle d'eau, espaces de circulation facilitant les manœuvres, certaines prises positionnées plus haut, pré-installation pour système d'alarme/assistance, et une place de parking extra-large à l'entrée du garage. La distribution comprend trois chambres d'env. 10 m², 12 m² et 15 m², la plus grande avec salle de douche en suite. Un séjour de 40 m² s'ouvre sur une cuisine équipée. S'ajoutent une seconde salle de bain, un WC séparé, un débarras pratique et la loggia de 7,5 m² utilisable toute l'année. Au sous-sol, deux emplacements de parking indépendants sont inclus : l'un, extra-large, situé à l'entrée du garage, conçu pour l'accessibilité PMR et pouvant accueillir deux voitures, avec prise électrique ; l'autre, de taille standard. Une cave privative complète l'ensemble. Raccordements buanderie disponibles à la fois dans le sous-sol commun et dans le débarras de l'appartement. La cuisine sur mesure (2023), conçue au Luxembourg, offre un plan de travail en granit, un évier en céramique, une plaque affleurante de 80 cm et de grands espaces de rangement. La plupart des pièces de vie sont en parquet ; les salles d'eau bénéficient de matériaux haut de gamme et de sanitaires Villeroy & Boch. L'intérieur affiche une esthétique contemporaine, facile à personnaliser. Rénovations récentes : second WC invité, nouveau parquet, meubles-vasques avec armoires miroir, faïences toute hauteur dans la salle de douche et la salle de bain principale. Améliorations complémentaires : prises TV et internet dans toutes les pièces, prises et points lumineux supplémentaires (dont éclairage de plan de travail en cuisine) avec commandes en va-et-vient, prise dédiée à la place de parking, ainsi que diverses optimisations électriques et de finitions. Disponibilité : février ou mars 2026. Contact: Juha Ahonen +352 661 249 476 Juha@vanmaurits.lu 3-Schlafzimmer-Wohnung mit zwei Stellplätzen in Mertert Diese großzügige Wohnung mit 105 m² Wohnfläche und einer überdachten Loggia von 7,5 m² liegt im 2. Obergeschoss einer modernen, energieeffizienten Wohnanlage im lebendigen Dorf Mertert, umgeben von malerischen Weinbergen. Das Gebäude wurde im Rahmen einer jüngeren Entwicklung fertiggestellt und verfügt über sparsame Haustechnik sowie eine kontrollierte Wohnraumlüftung mit Wärmerückgewinnung (KWL). Die Lage ist ruhig und zugleich hervorragend angebunden. Kirchberg erreicht man in ca. 20 Minuten über die A1. Die Buslinie 303 (Trier?Luxexpo) hält direkt vor dem Haus, und die Bahnverbindungen Mertert/Wasserbillig nach Luxemburg-Stadt und in die Großregion sind in rund 10 Gehminuten erreichbar. Einkäufe des täglichen Bedarfs sind in unmittelbarer Nähe möglich ? sieben Tage die Woche (sonntags bis 18:00 Uhr). Apotheke, Kindergarten, Schule und Park sind fußläufig erreichbar. Für Outdoor-Aktivitäten bietet die Umgebung zahlreiche Radwege entlang der Mosel. Die Wohnung ist großzügig geschnitten und vollständig für Rollstuhlnutzung adaptierbar. Zu den Barrierefreiheitsmerkmalen zählen verbreiterte Türen zum Hauptschlafzimmer und Bad, ausreichende Bewegungsflächen, teilweise höher gesetzte Steckdosen, eine Vorinstallation für ein Alarm-/Assistenzsystem sowie ein extrabreiter Stellplatz am Garageneingang. Der Grundriss umfasst drei separate Schlafzimmer von ca. 10 m², 12 m² und 15 m²; das größte verfügt über ein en-suite-Duschbad. Der rund 40 m² große Wohnbereich ist offen mit der Küche verbunden. Ergänzend gibt es ein zweites Bad, ein separates WC, einen praktischen Abstellraum sowie die ganzjährig nutzbare Loggia (7,5 m²). Im Untergeschoss sind zwei unabhängige Stellplätze inbegriffen. Der erste ist extrabreit, befindet sich am Garageneingang, ist barrieregerecht, bietet Platz für zwei Fahrzeuge und verfügt über eine Steckdose. Der zweite ist ein regulärer Stellplatz. Ein privater Kellerraum (Cave) gehört ebenfalls dazu. Anschlüsse für die Waschmaschine sind sowohl in der gemeinschaftlichen Waschküche im Untergeschoss als auch im Abstellraum der Wohnung vorhanden. Die maßgefertigte Küche (2023), in Luxemburg geplant, bietet eine Granitarbeitsplatte, ein Spülbecken aus Keramik, ein flächenbündiges 80-cm-Kochfeld sowie reichlich Stauraum. Die meisten Wohnräume sind mit Parkett ausgestattet; die Bäder verfügen über hochwertige Materialien und Sanitärobjekte von Villeroy & Boch. Das Interieur präsentiert sich klar und modern und lässt sich leicht in unterschiedliche Einrichtungsstile integrieren. Jüngste Modernisierungen: zweites Gäste-WC, neuer Parkettboden, aufgewertete Badmöbel mit Spiegelschränken sowie wandhohe Fliesen im Duschraum und im Hauptbad. Weitere Aufwertungen: TV- und Internetanschlüsse in allen Zimmern, zusätzliche Steckdosen und Lichtauslässe (inkl. Arbeitsplattenbeleuchtung in der Küche) mit Wechselschaltungen, eine Steckdose am Stellplatz sowie weitere elektrische und oberflächliche Verbesserungen. Verfügbarkeit: ab Februar/März 2026. Kontakt: Juha Ahonen +352 661 249 476 Juha@vanmaurits.luCaractéristiques
Intérieur
CuisineOui
Cuisine ouverteOui
Nb de parking interne2
Sanitaires
Salle de bain1
Salle de douche1
Toilette séparée1
Extérieur
Balcon7.5 m²
Autres
AscenseurOui
CaveOui
BuanderieOui
Accès pers. handicapéesOui
Chauffage / climatisation
Chauffage au gazOui

