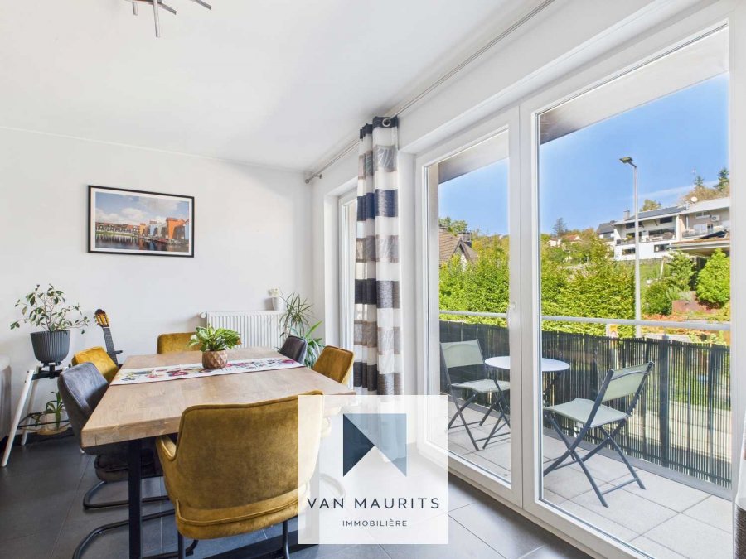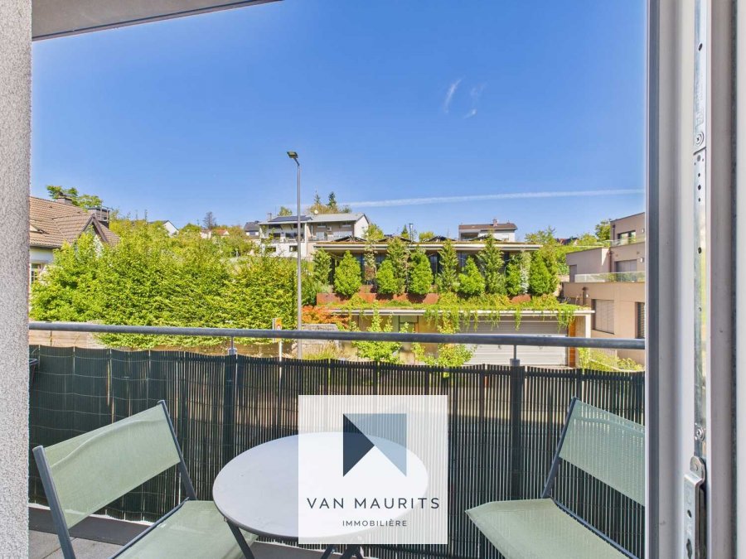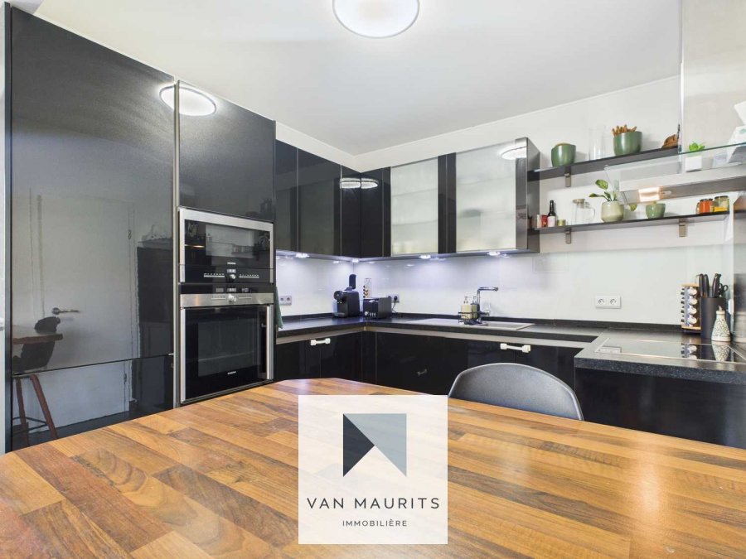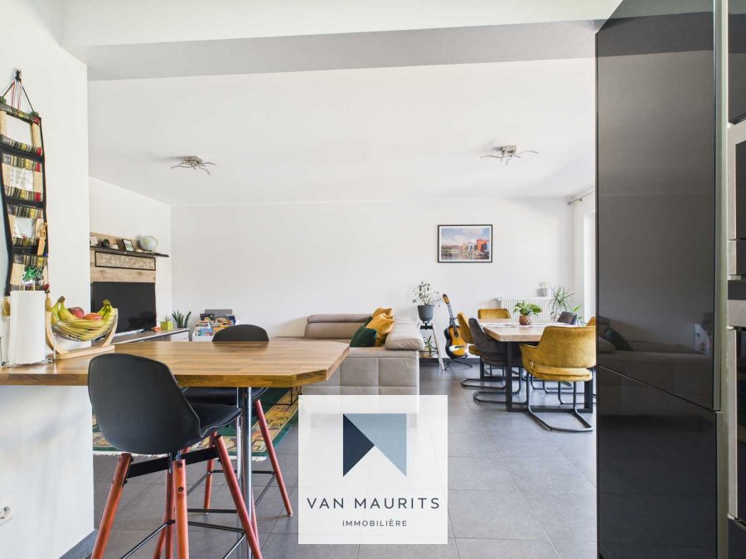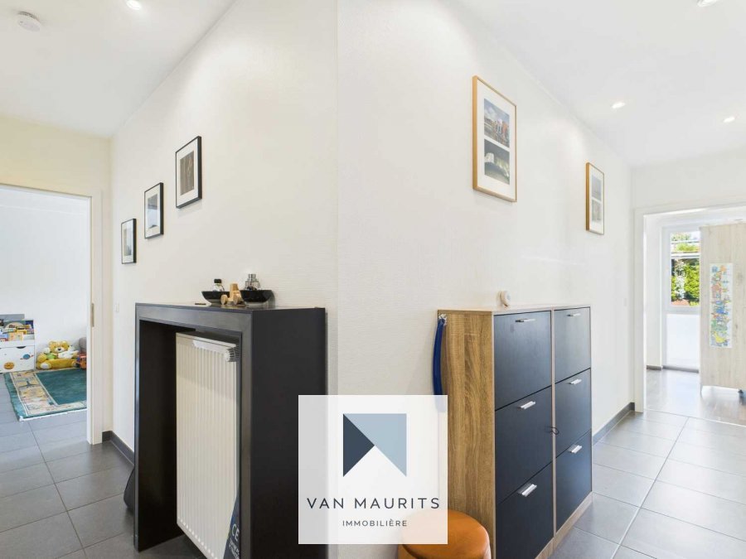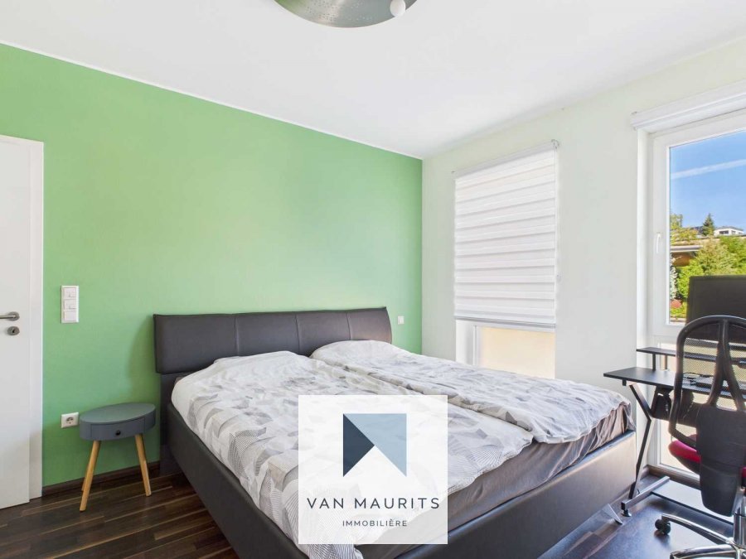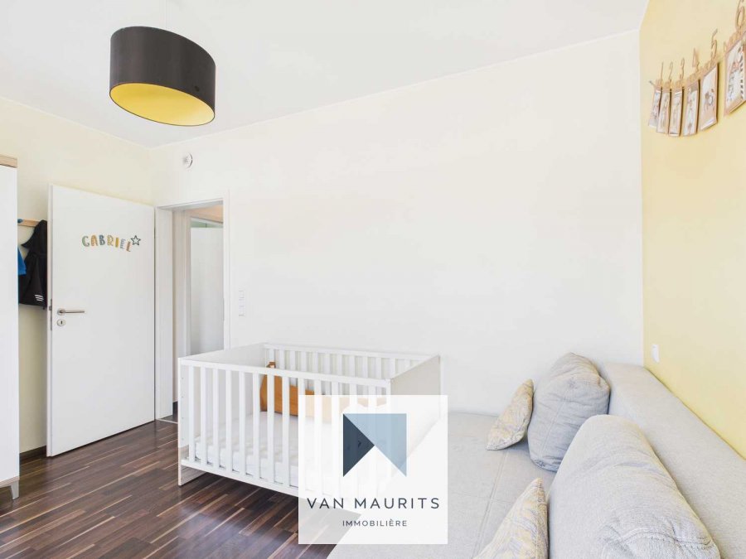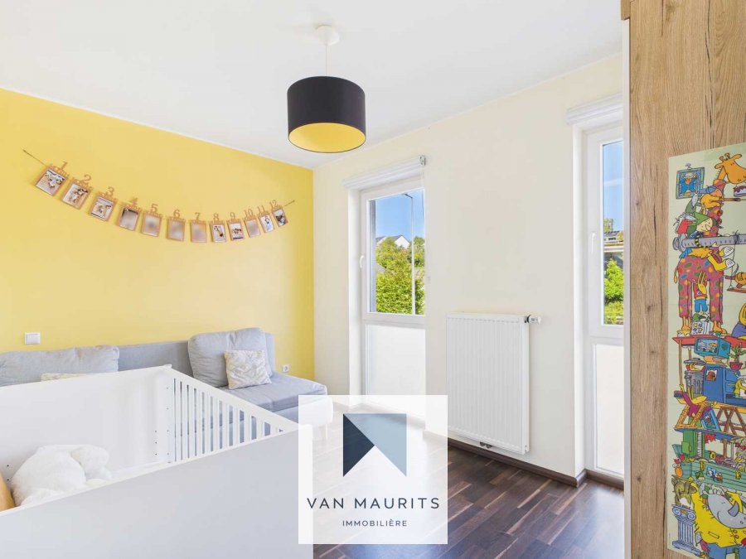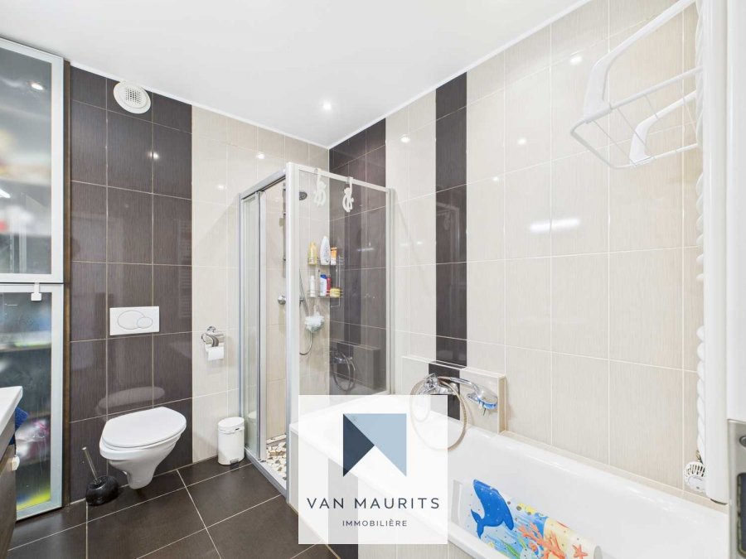
VAN MAURITS
45-47, boulevard de la Pétrusse
2320 Luxembourg-Hollerich
Luxembourg
45-47, boulevard de la Pétrusse
2320 Luxembourg-Hollerich
Luxembourg
| +352621587030 |
Appartement à vendre 2 chambres à Grevenmacher
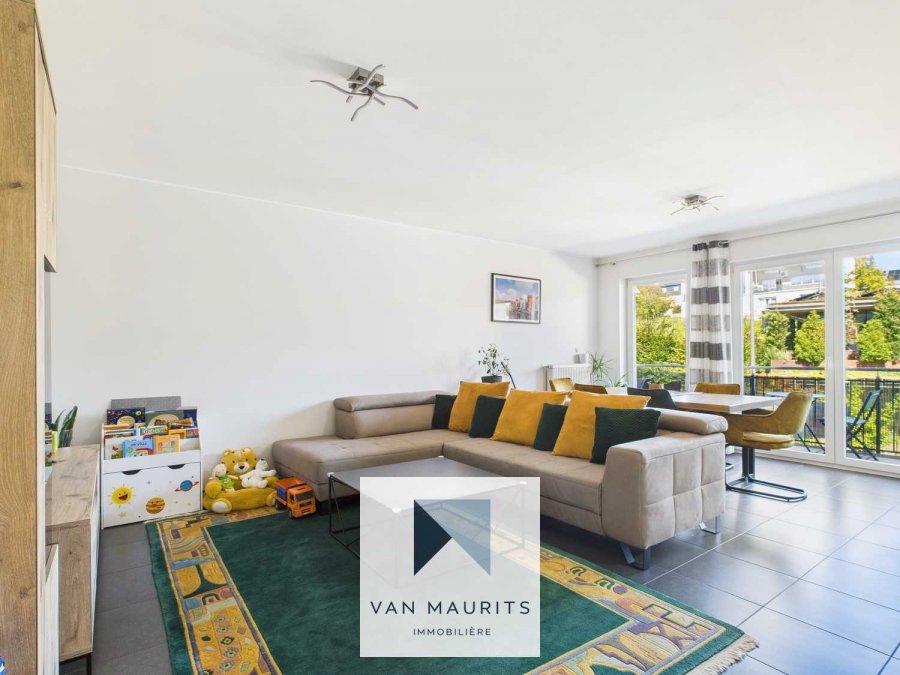
- Référence : 5586
- Type : Appartement
- Chambres : 2
- Salle de bain : 1
- Surface habitable : +/-80 m2
- Etage : 1
- Localisation : Grevenmacher
- Prix de vente : 650 000 €
- Année de construction : 2010
- Disponibilité : à convenir
- Classe énergétique : C C
Classe d'isolation thermique :
D
Description
Situated on the first floor of a residence built in 2010, this apartment of approximately (80 m²) is in excellent condition and offers a comfortable, functional lifestyle in the village of Grevenmacher. Available immediately, it is ideal for a small family or a couple seeking a well-appointed home. The accommodation is arranged as follows: The entrance hall (approx. 7 m²) with cloakroom leads to a bright living room (approx. 29 m²), extended by an east-facing terrace (approx. 6 m²), the adjoining fitted kitchen (approx. 8 m²), and a storeroom (approx. 2 m²). The night area comprises a corridor (approx. 4 m²) serving two bedrooms (approx. 10 m² and 13 m²) and a bathroom (approx. 5 m²) with washbasin, bathtub, and shower. In the basement, the property benefits from a private cellar (approx. 5 m²), a communal laundry, and an indoor parking space (approx. 15 m²). Additional details: high-quality finishes including wood and tile flooring; walls with fibre wallcovering and paint; PVC window frames with double glazing and electric shutters. Oil-fired heating via radiators, ventilation system, lift, intercom, and recessed spotlights. The apartment holds an energy passport rated C?D. Ideally located, it enjoys a pleasant residential setting with immediate access to amenities: bus, train station, shops, schools, sports centre, restaurants, playground, cycle paths, and motorway connections. Contact: Juha Ahonen +352 661 249 476 juha@vanmaurits.lu Situé au 1?? étage d'une résidence construite en 2010, cet appartement de ± 80 m² en excellent état offre un cadre de vie agréable et fonctionnel dans le village de Grevenmacher. Disponible immédiatement, il séduira aussi bien une petite famille qu'un couple à la recherche d'un logement confortable. L'appartement se présente comme suit : Le hall d'entrée de ± 7 m² avec vestiaire dessert un séjour lumineux de ± 29 m², prolongé par une terrasse de ± 6 m² orientée à l'est, la cuisine de ± 8 m² (équipée), attenante au séjour ainsi qu'une réserve de ± 2 m². La partie nuit se compose d'un couloir de ± 4 m² menant à deux chambres de ± 10 et 13 m² et une salle de bain de ± 5 m² (avec lavabo, baignoire et douche). Au sous-sol, l'appartement dispose d'une cave privative de ± 5 m², d'une buanderie commune ainsi que d'un emplacement de parking intérieur de ± 15 m². Détails complémentaires : - Les finitions sont soignées : sols en parquet et carrelage, murs habillés de fibre et peinture, châssis PVC avec double vitrage et volets électriques. - Le bien est équipé d'un système de chauffage au mazout par radiateurs, d'une ventilation, d'un ascenseur, d'un interphone et de spots encastrés. - L'appartement bénéficie d'un passeport énergétique C-D. Idéalement situé, il profite d'un environnement résidentiel agréable avec un accès immédiat aux services : bus, gare, commerces, écoles, centre sportif, restaurants, parc de jeux, pistes cyclables et connexions autoroutières. Contact: Juha Ahonen +352 661 249 476 juha@vanmaurits.lu Im 1. Obergeschoss einer 2010 errichteten Wohnanlage gelegen, bietet diese Wohnung mit ca. (80 m²) in ausgezeichnetem Zustand ein angenehmes, funktionales Wohnumfeld im Ort Grevenmacher. Sofort verfügbar - ideal sowohl für eine kleine Familie als auch für Paare, die ein komfortables Zuhause suchen. Die Aufteilung gestaltet sich wie folgt: Der Eingangsbereich mit Garderobe (ca. 7 m²) führt in einen hellen Wohnbereich (ca. 29 m²), der durch eine ostseitig ausgerichtete Terrasse (ca. 6 m²) erweitert wird, sowie in die angrenzende, ausgestattete Küche (ca. 8 m²) und einen Abstellraum (ca. 2 m²). Der Schlaftrakt umfasst einen Flur (ca. 4 m²), zwei Schlafzimmer (ca. 10 m² und 13 m²) sowie ein Badezimmer (ca. 5 m²) mit Waschtisch, Badewanne und Dusche. Im Untergeschoss stehen eine private Kellerfläche (ca. 5 m²), eine gemeinschaftliche Waschküche sowie ein innenliegender Stellplatz (ca. 15 m²) zur Verfügung. Weitere Details: - Hochwertige Ausführung mit Parkett- und Fliesenböden, Wände mit Glasfasertapete und Anstrich, PVC-Fenster mit Doppelverglasung und elektrischen Rollläden. - Beheizung über Öl-Zentralheizung mit Radiatoren, zusätzlich Lüftung, Aufzug, Gegensprechanlage und Einbauspots. - Die Wohnung verfügt über einen Energiepass der Klassen C?D. Die Lage überzeugt durch ein angenehmes Wohnumfeld und unmittelbare Nähe zu allen wichtigen Einrichtungen: Bus, Bahnhof, Einkaufsmöglichkeiten, Schulen, Sportzentrum, Restaurants, Spielplatz, Radwege sowie schnelle Anbindung an das Autobahnnetz. Kontakt: Juha Ahonen +352 661 249 476 juha@vanmaurits.luCaractéristiques
Intérieur
CuisineOui
Cuisine ouverteOui
Nb de parking interne1
Sanitaires
Salle de bain1
Extérieur
Terrasse6 m²
Autres
AscenseurOui
CaveOui
BuanderieOui
Chauffage / climatisation
Chauffage au mazoutOui

